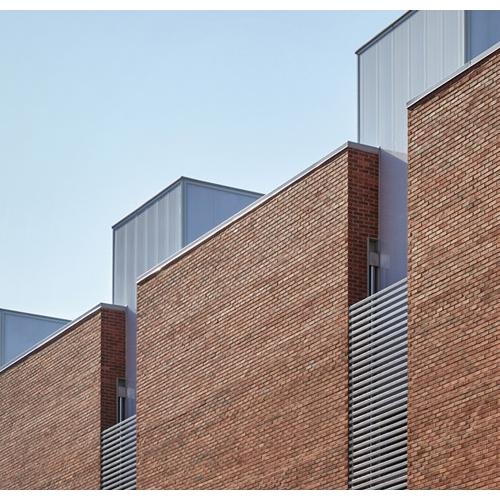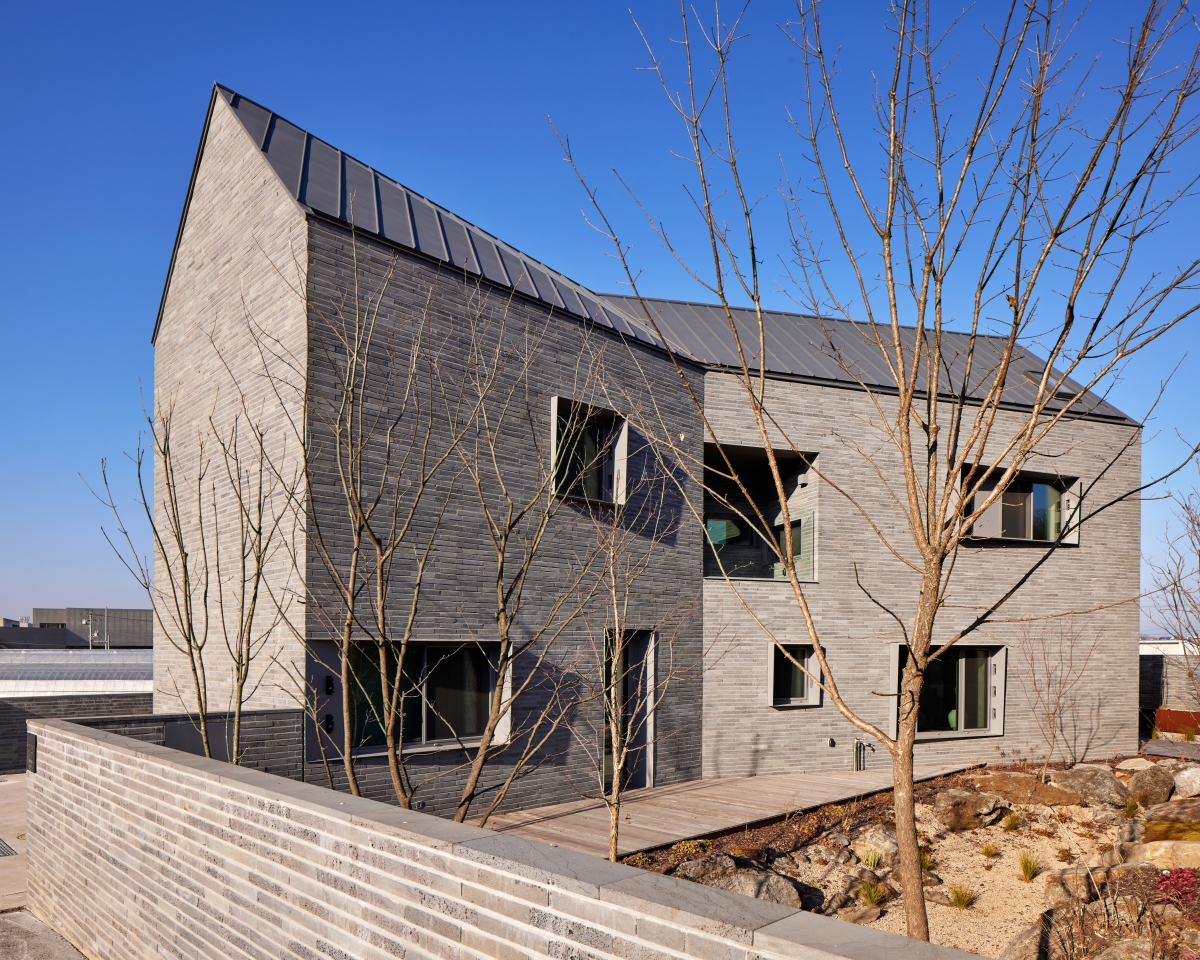
OUT OF NECESSITY, OUT OF DESIRE
written by Lee Seunghwan
There are certain things that remain indeterminate when one is in the throes of working on a project, things that begin to surface only once a house emerges complete and fully established. This includes the ability to observe the singularities of the project and to decipher what has been performed out of necessity and what has been explored out of desire. Obviously, an arbitrary distinction of this kind can only occur in the mind of the architect.
Seopaedong House is a house for a young couple who run their own film industry business and their two pet cats. Everything had to fit within the narrow confines of 40-pyeong (about 132㎡), as a two-storey house was to be built on a 100-pyeong (331㎡) site with a mere 20% building to land ratio. Moreover, the required insertion of a top-notch home theatre in line with the clients’ professional lives meant that there was minimal space available for everything else. Moreover, the site layout required an enterprising approach as one of the site’s corners was awkwardly jutting out.
In terms of what had to be done, the first task was to make space for a decent garden that could be accommodated within the irregular shape of the site. To such ends, the house was placed on one side of the site at a slight slant to the edge of the site. Next, we had to place the home theatre, the space that would take up the most space within the house. Upon deciding to place it at one side of the second floor, it was natural that the bedroom and attic would be placed on the other side. Yet, the acoustics of the home theatre would be better suited to a symmetrical roof, while good use of the attic on the side of the bedroom would require the roof to rise to one side on an angle. There was no great need for the corridor placed between these two realms to sit at the same height. These issues were resolved by simply connecting three distinct sections, each with different conditions. This was how a sevensided roof, which took on a slightly altered appearance according to the angle of the light, was formed. The many surfaces joined together on the ceiling of the second floor are simply an internal transposition of the form of the roof.
Another task that had to be performed was to find the space to squeeze in storage, as a way of overcoming the limitations of the minimal space. Use of space was optimised under the stairs leading to the attic, by opening up from the front and creating access from the side. Storage was introduced in compact form wherever hands could reach, into the thickset walls housing utilities and indirect lighting.
While it doesn’t seem like much was done because it was what we had hoped and wanted for the space, one element of particular focus is the iron plates fixed around the windows so as to establish an unassuming expression across the plain exterior. These plates were designed at a slightly distorted angle, serving principally as a way of visually organising the outlets on the brick wall while also creating unexpected shadows when the sun shines at certain angles. Otherwise, volcanic rock bricks, the materiality of which create both a sense of serenity and novelty, were selected as a material that we have been wanting to work with for a while. The process of folding up and concealing cove lighting rather than hanging light fixtures on the ceiling, as desired by the clients themselves, was also a difficult yet enjoyable design challenge.
From this perspective, the Seopaedong House is a residential project made up of many things that had to be done and a handful of things that we wanted to do. And yet, is this really so? Deeper contemplation reveals that the decision to create an impressive garden on this site was in fact a product of our own volition. Similarly, drawing upon the spatial constraints as an excuse to create a sculpted roof was not really something we did because we absolutely had to. Moreover, the act of fine combing the 3D model to excavate space for storage wherever possible was, to be honest, a strangely rewarding process. Ultimately, everything emerged from something that we wanted to do: it was easier to find reasons for things wefelt obliged to do, and it was harder to find reasons for things that we felt wanted to do. All of this to say, when it comes to architecture, is there really a need to explain it all?
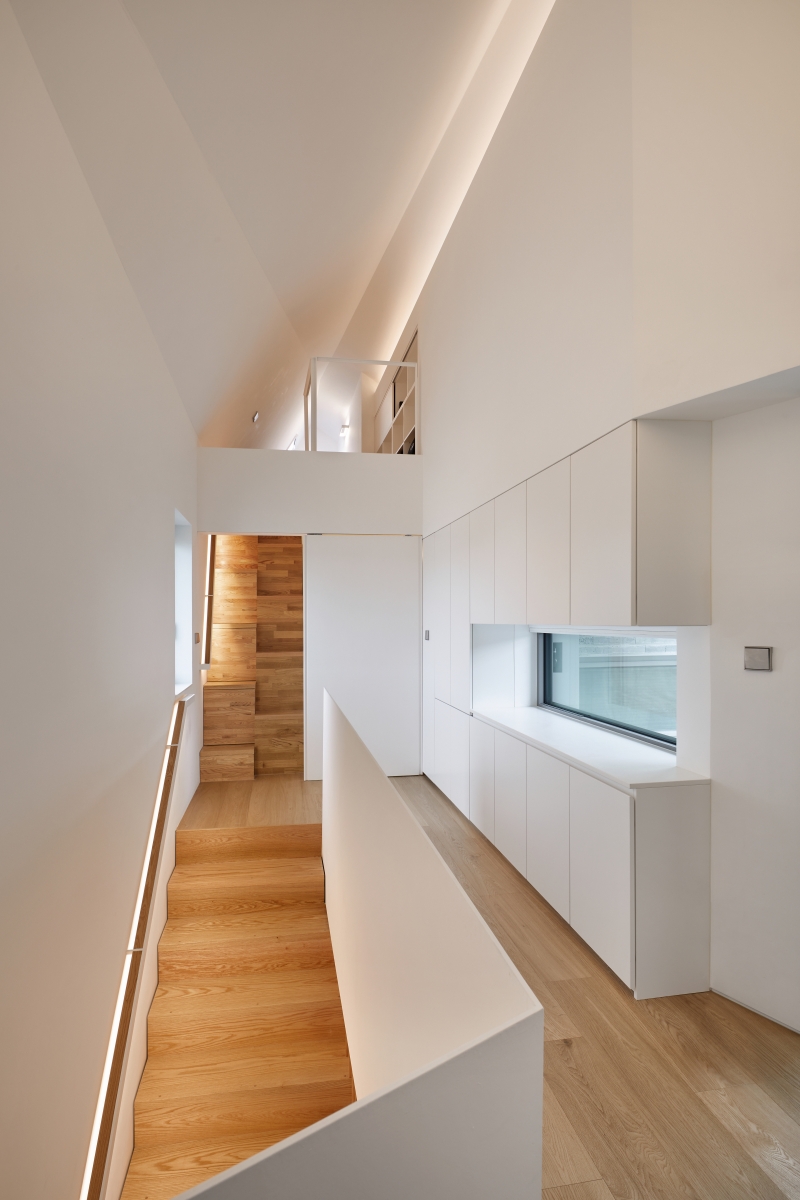
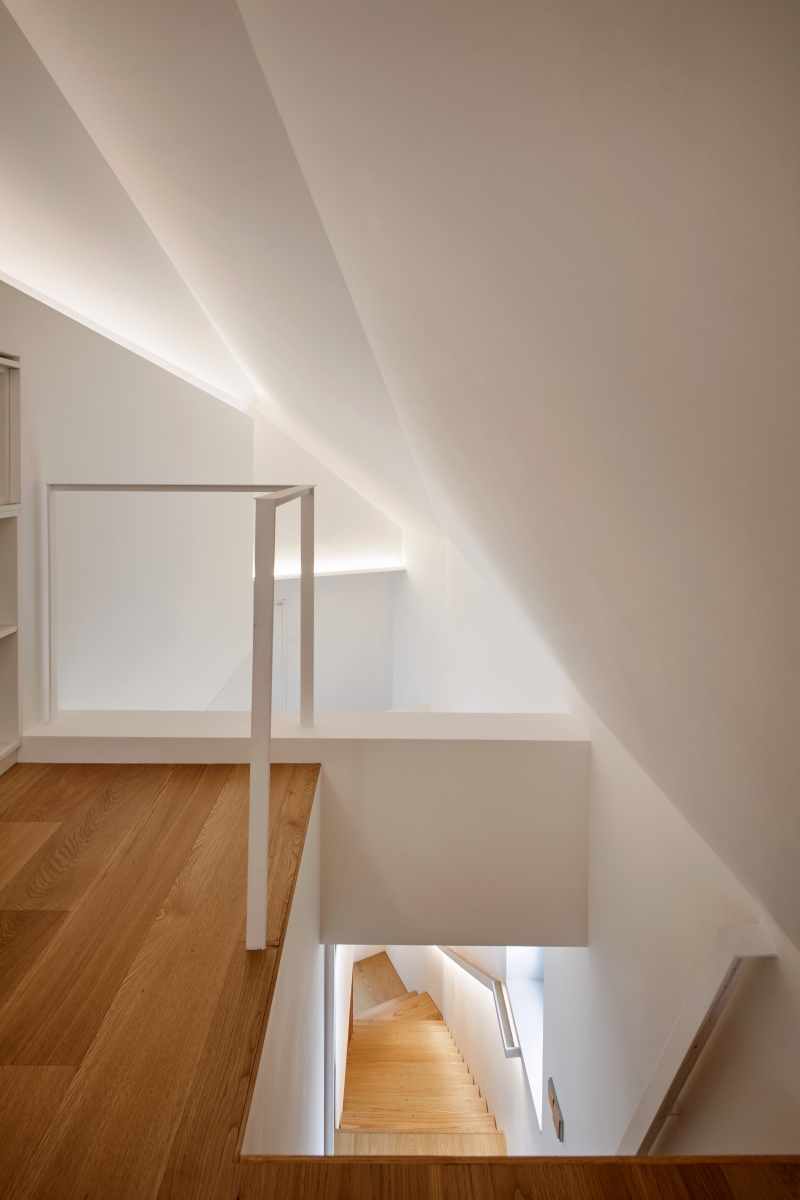
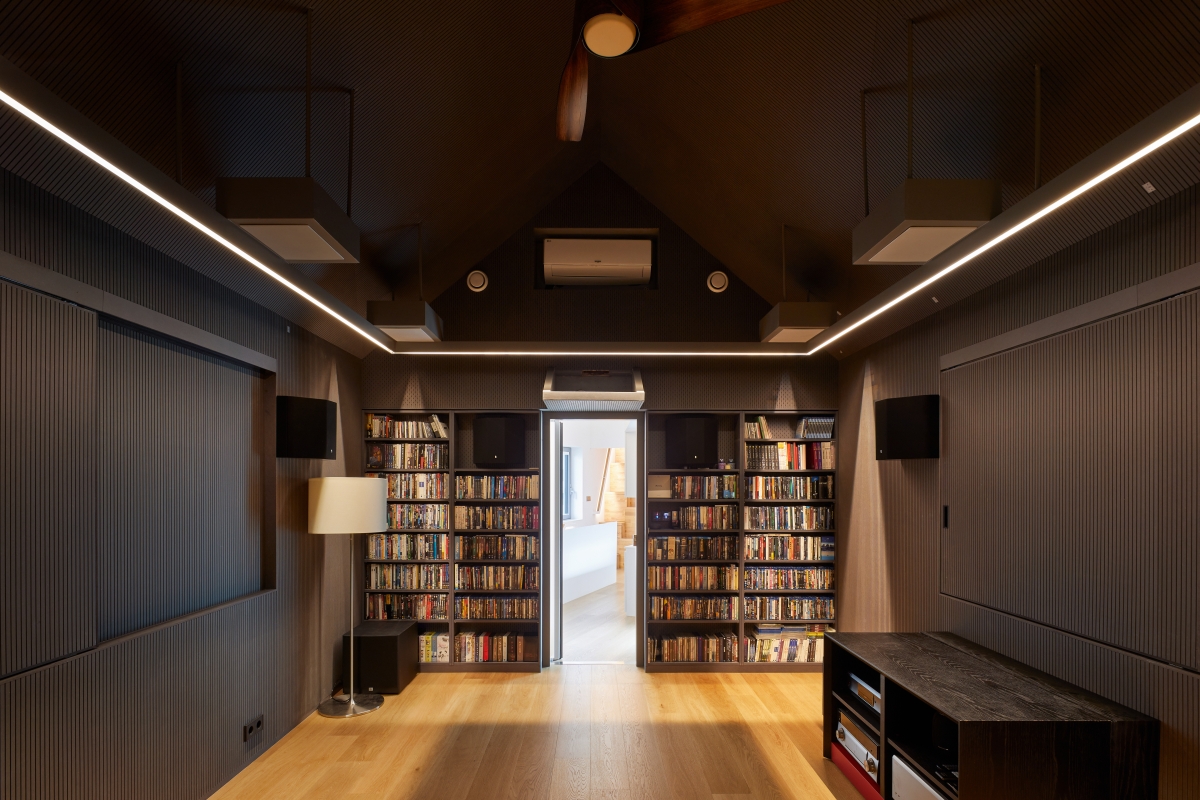
ROUND WE GO AGAIN, BACK TO US
written by Jun Borim
As soon as the opportunity presented itself to write an article for SPACE about Seopaedong House, Lee Seunghwan and I, the co-principals of our firm, found ourselves locked in mild psychological warfare. His hidden intentions behind first proposing that the relatively short article be authored solely by him probably originated from his long held ambition as architectural critic, as well as from his general self-assurance that his comparatively more objective and fluent style of writing would be more appropriate to describe this architectural project. However, I battled it out to the end, ultimately guarding my half of the commissioned work, and defending the logic that even a pea should be split fair and square down the middle for something to be called fair. Having acquired this coveted opportunity, I intently reread SPACE in order to write something of value, quite different my previous reading habit of simply skimming over the images. I even read the text he had written in advance, because he suggested I should read his contribution before writing my own. After all this reading, I was confronted with a somewhat random question: what do people really want to learn when reading about an architectural project? Do they read to receive a dutiful explanation of the site conditions or the architectural concept? I found myself thinking that I would like to start the discussion with whatever I had thought of as most important to the project and what I spent the most time thinking about during the term of the project.
For us, our point of departure was the fact that Seopaedong House is actually someone’s ʻhomeʼ. A home to be ʻlived inʼ rather than a building to be ʻusedʼ. We had resolved not to design a single thing that might prove uncomfortable in a living space for the sake of the aesthetics of the space. Nevertheless, as it would be a little regrettable not to have any distinguishing features, we attempted to add a tiny, minimal amount of stylised elements that would not hinder convenience. What was most carefully considered as a result of such thoughts was the lines of the roof and the angles of the window frames; the slight mid-dip of the curving ridge of the roof and the window frames falling at a shy diagonal. Such details would probably go unnoticed if someone didn’t point them out. We wanted the house to be modest yet provocative, with clear natural features like a pair of effortlessly drawn on eyebrows. Was this perhaps too ambitious? In the end, it might be thought to be a slightly bland house. Yet, an odd sensation came over me while looking at the completed house, as if the plain style is what best exemplifies the architectural style of IDR Architects. This is the culmination of our efforts, even though we had at the onset firmly resolved not to make the design an explicit expression of our distinct style.
To be honest, I feel a little apprehensive about featuring Seopaedong House in SPACE. For some time, I have been noticeably uncharitable when critiquing residential projects featured in SPACE. For those plainer projects, I would say they weren’t provocative enough, and for those too stylish, I would point to the fact they might be uncomfortable to live in. I had also always resolved to never present a residential project of our own in SPACE, as they are the hardest to impress in design terms in the world. It already makes me feel a bit queasy to think that our Seopaedong House, which we designed over the course of a year, audited on site for eight months, with such intense and dedicated concentration, is now placed upon the main platter at this ruthless dinner party.
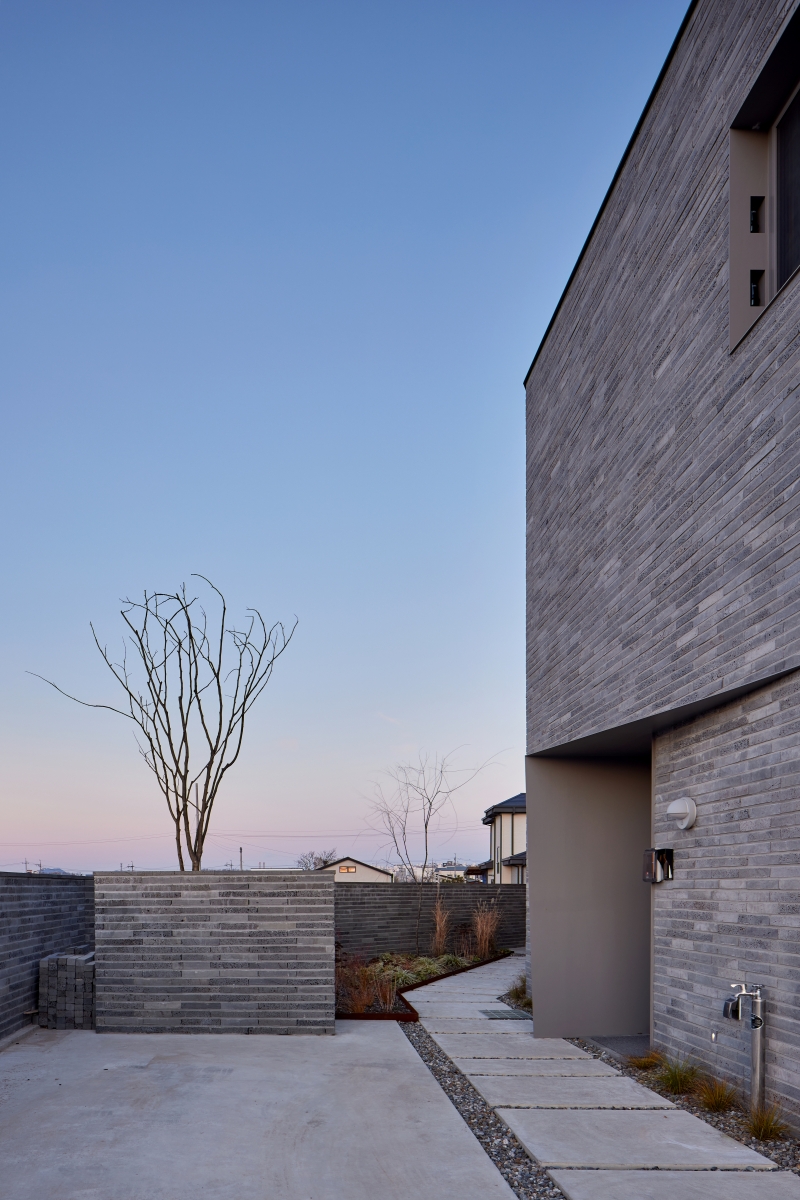
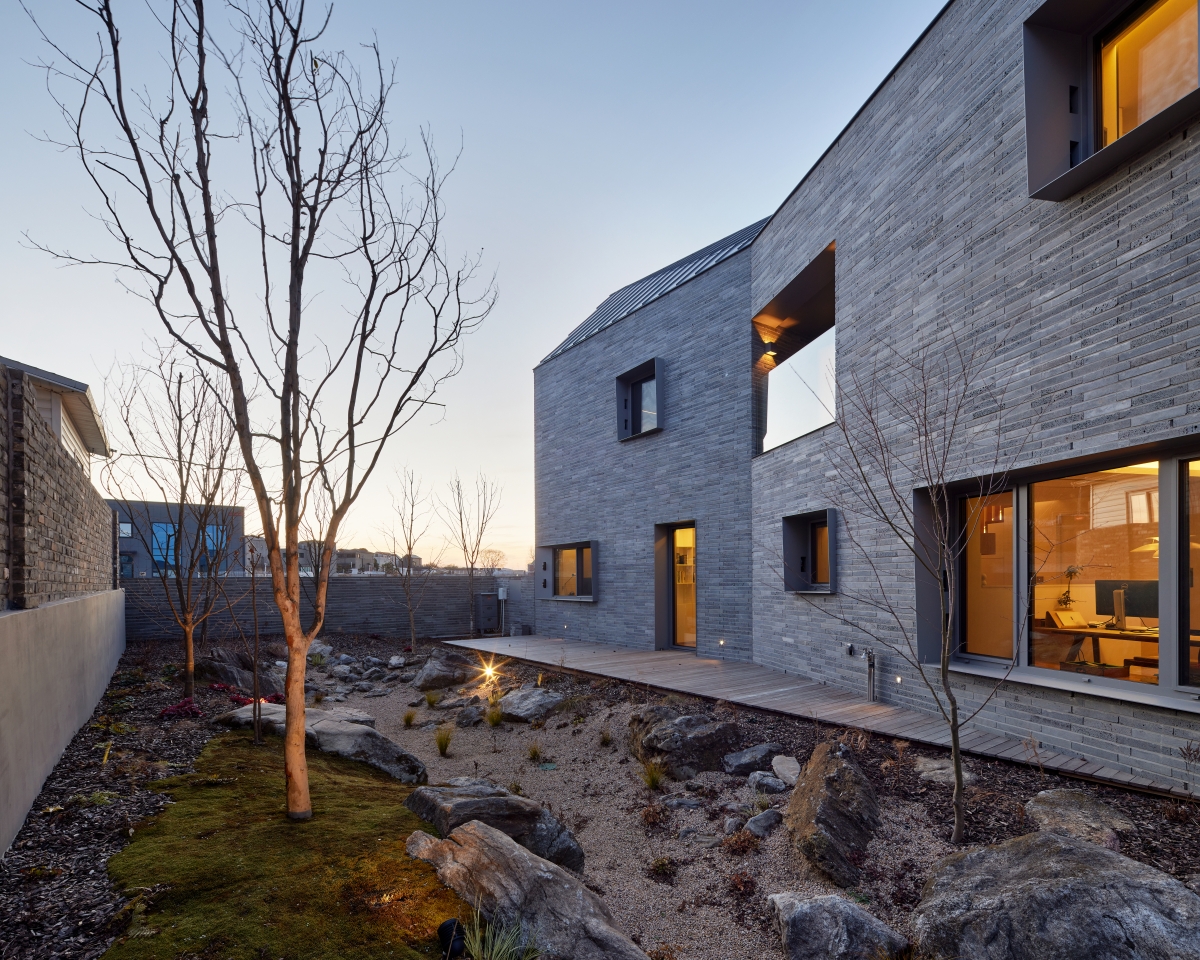
IDR Architects (Jun Borim, Lee Seunghwan)
Jun Borim, Lee Seunghwan, Jang Minara
Seopae-dong, Paju-si, Gyeonggi-do, Korea
single house
331㎡
65.37㎡
126.19㎡
126.19㎡
1
8.95m
19.75%
38.12%
RC
volcanic stone brick, titanium zinc
eco-friendly paint, wood flooring
Jo's Engineers
Jusung ENG
Daekyung Electrical Engineering
Mooil Construction
Dec. 2018 - May 2019
Dec. 2019 - July 2020
Shin Joonho, Kim Mihong






