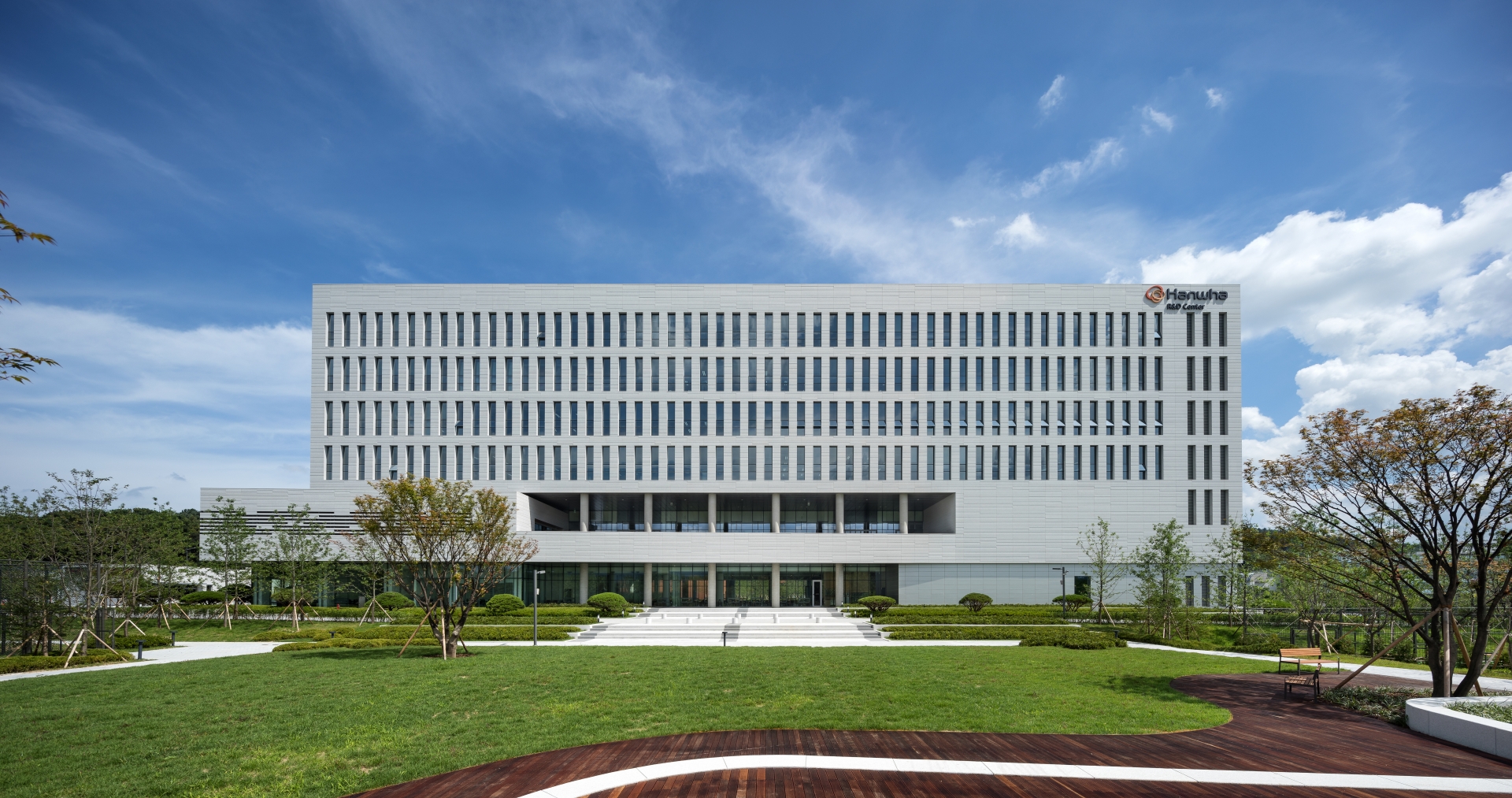Hanwha R&D Center is located at the Daedeok Science Town. The site is located at the centre of the industrial complex lengthening from east to west. Easily noticeable from the freeway nearby, the site is also conveniently positioned at the boundaries where it encounters nature and the city, in northerly and southerly directions. As much as its function was important, the Center was in need of a high level of security and safety. Therefore, the fronts and sides of the building required a great deal of separation and visual blockading. The integrated building, with an interconnecting ㄷ-shaped layout, naturally creates a new physical boundary embracing southern nature. On the exterior of the building, strong imagery represents the characteristics of the research centre as created, while in the interior, each of the independent and diverse facilities encounter nature on the south side. When one enters the building, the flow of the two masses on the front induces a convenient approach and guidance; then at the main lobby, serving as a boundary line, one can meet nature that has long lain hidden. Likewise, the building acts as a transitional space passing from the city towards nature: throughout the Center, varied environment and spatial experiences are to be provided to the user. Especially, the lablounge and the restaurant located in the central area of the Center are connected with the outdoor forest, indoor atrium, terrace, and public deck. They are centripetal spaces for researchers who dramatically experience the city and nature nearby. The distinct environmental conditions between the south and north sides of the building are also differentiated in the programme layout and building elevations: universal materials such as stone and glass are chosen since they well-correspond with the place; the uneven surface of the white Macheon stone, which clads the building’s overall exterior elevations, allows the user to experience a natural material and a change in time; for the interior courtyard, glass was used in a rigorous manner so that the researchers can have an environment in which they can work while enjoying southern sunlight and beautiful natural scenery.
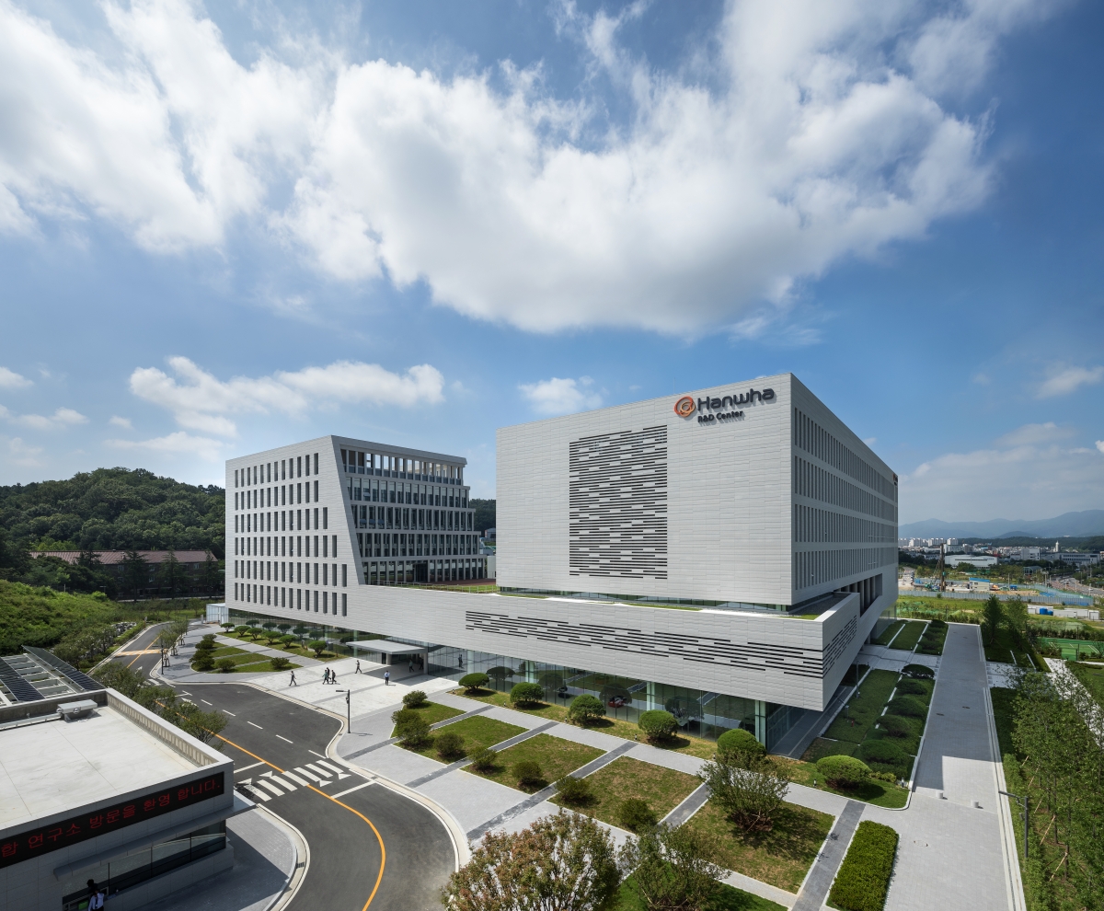
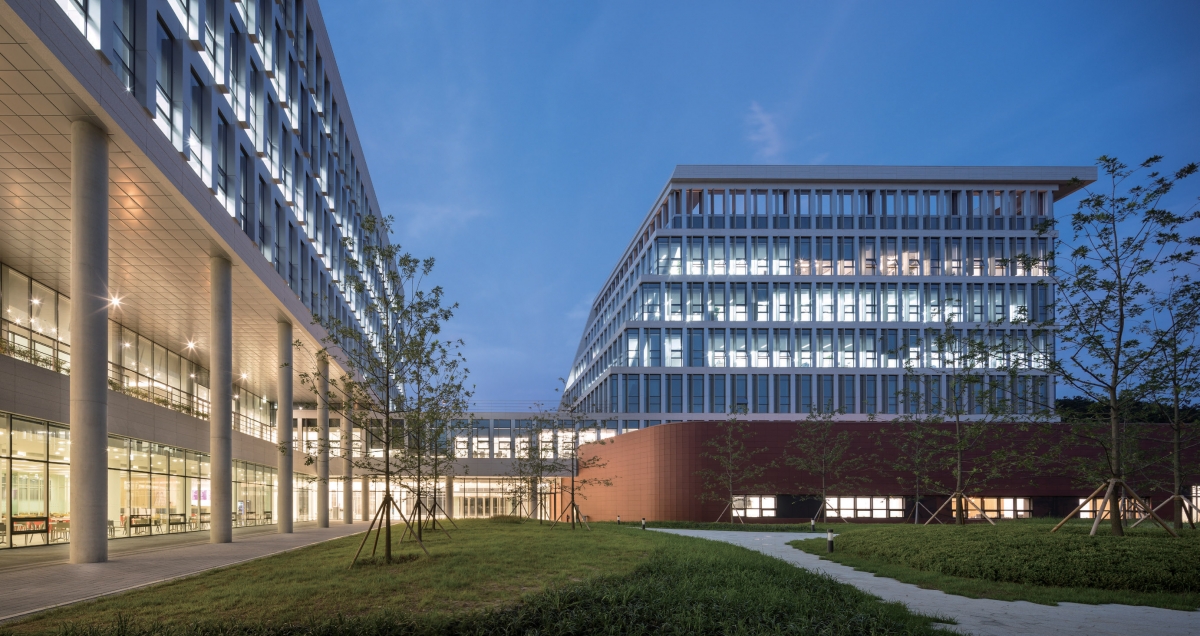
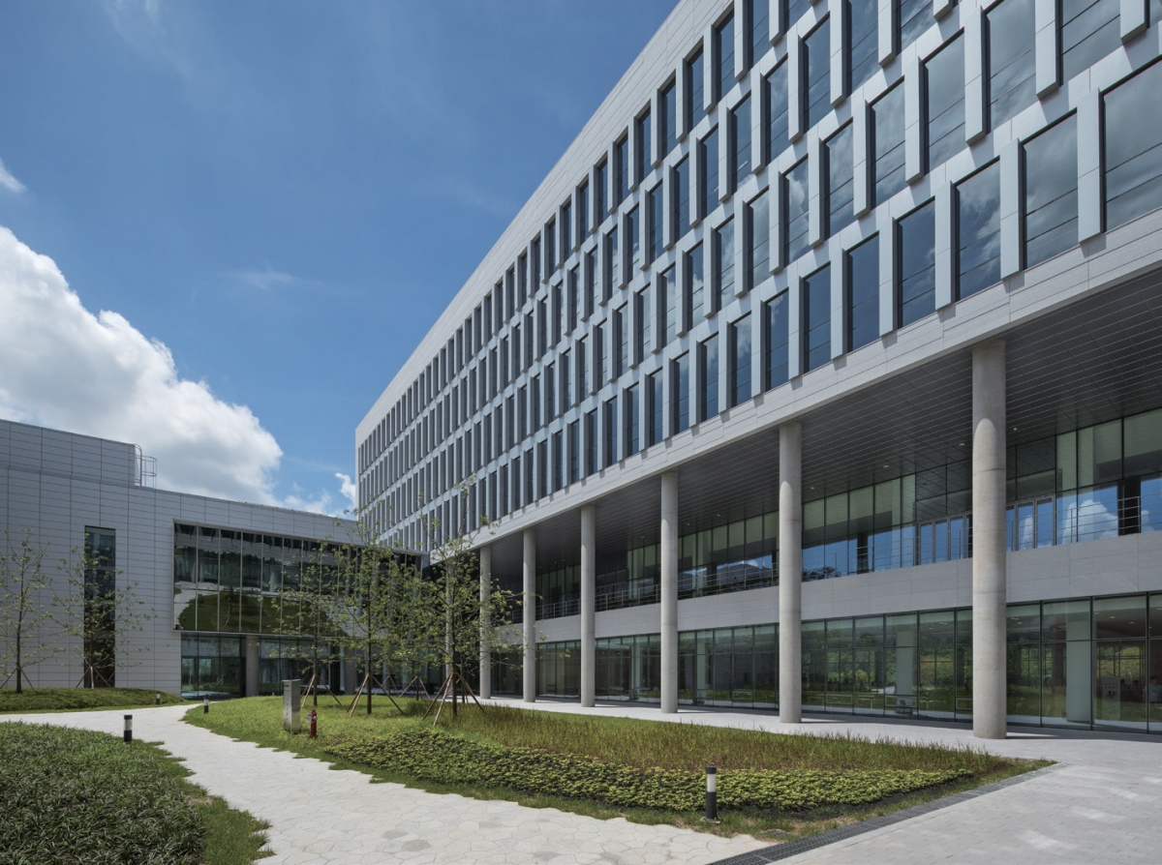
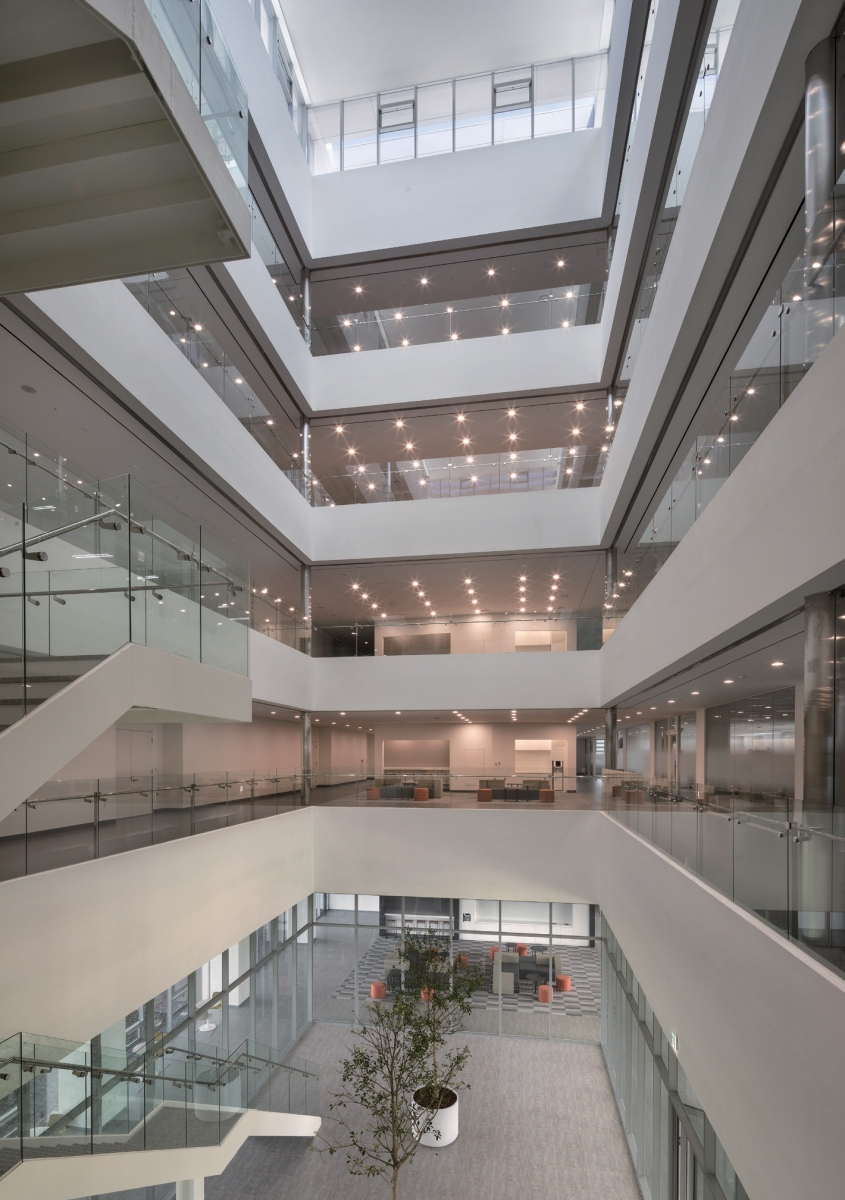
designcamp moonpark dmp (Bae Geedoo)
Lee Jungwan, Kim Jiwan, Kim Junghyun, Lim Sukyung,
Yuseong-daero 1366 beon-gil 10, Yuseong-gu, Daejeo
education and research facilities
37,033m2
9,166.43m2
50,313.51m2
447
34.5m
24.75%
83.44%
RC, SC
granite stone, aluminum panel, ceramics panel
drywall finish, marble
Opuspel
Woowon M&E
Sukwoo Engineering
Hanwha Engineering&Construction
June 2014 – Mar. 2015
May 2014 – July 2015
89.7 billion KRW
Hanwha Corporation
Beyond Landscape





