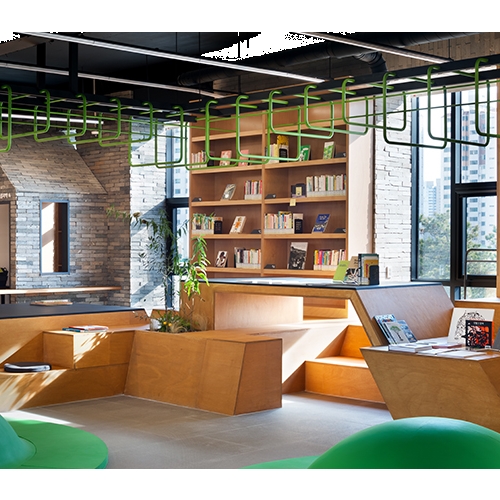Gongteo as an Open Space in a Village
There are a lot of youth centres and youth training centres spead throughout the country. However, do they really support the activities of teenagers and transform their lives? We began this project with this question in mind. The Gongneung Youth Center For Cultural & Information provides a public space outside school for teenagers to try out whatever they want and provides a space in which they can actively communicate and participate in various activities. Teenagers, the intended owners of this space, have given it a shortened name ‘Gongteo’ (vacant lot). Over the past decade, Gongteo has attracted a lot of people including toddlers, children, the elderly from the village, and even the managers of the space.
A Multipurpose Youth Space Created Through Participatory Design
Earlier this year, Nowon-gu Office decided to remodel Gongteo into a space that would accept the changing needs of users. Once again, we collaborated with the Book Culture Foundation, The Foundation SeeArt for Book Culture, and the C Program, with whom we worked together on the OOZOORO 1216 project, a library for the tween generation. The two foundations have spread a new reading culture through their Miracle Library series, and the C Program has been seeking to enhance the lives of the next generation through play and learning. The Gongneung Youth Center For Cultural & Information project was carried out as part of a Public-Private Partnership with budget support from Nowon-gu Office, the operator of the facility, and we were commissioned to design the centre that would be sensitive to the complex operative features of the centre including youth space, community amenities, a library, and an office for staff members. So far, we have concluded the participatory design stage, designing the spaces for the tweens and teenagers. Once again we prepared and conducted a participatory design workshop by playing the role of facilitator as well as architect. Conducting workshops with those residents who visit the facility most frequently, we encouraged active contemplation and discussion of the problems of the existing space and how to solve them, and also talked with the operating staff members in the centre in order to compare the operational concerns with the opinions of the teenagers. The opinions taken from two workshops were developed from the sketches of teenagers and in models of the space.
As architects, we managed to read into the diverse and more specific thoughts of users about Gongteo and noted the potential of participatory design in this project, an approach that enables stakeholders to exchange opinions. We had to rearrange the existing programmes and functions, as well as clean up the super saturation of content, before reflecting upon the spatial programmes required by users in the building. This was necessary so as to ensure the interior composition followed a more rational direction, changing the programme on each floor and adjusting the size of each space in order to increase the use of space in the centre. Typical reading rooms with bookshelves on the wall on the fifth and sixth floors were recreated to form a book promenade made of column-shaped bookshelves and partition bookshelves. Librarians and teenagers fill the new bookshelves with their own collections rather than displaying a list of books fixed by the decimal classification system.
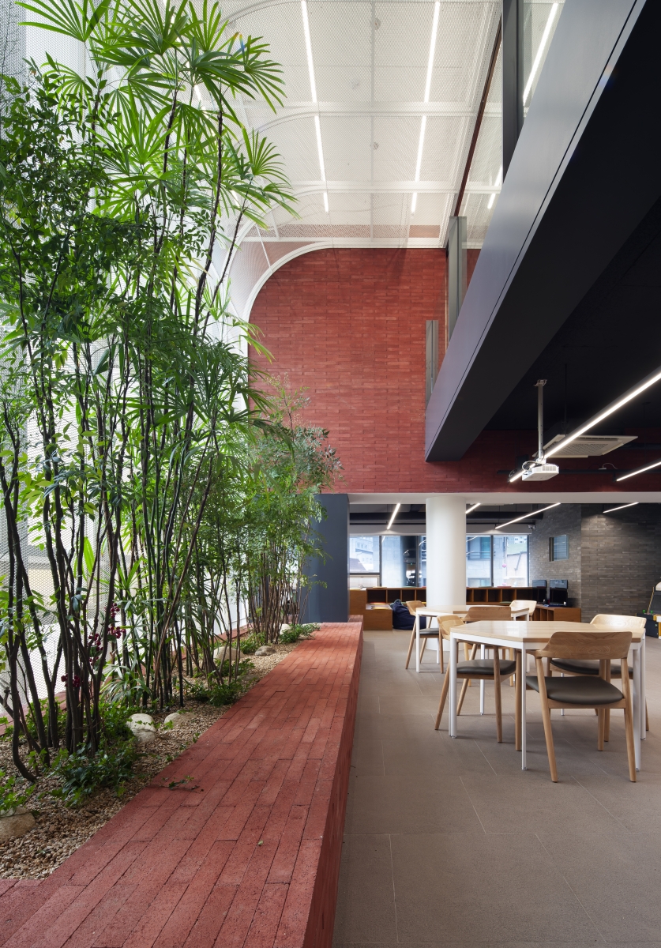
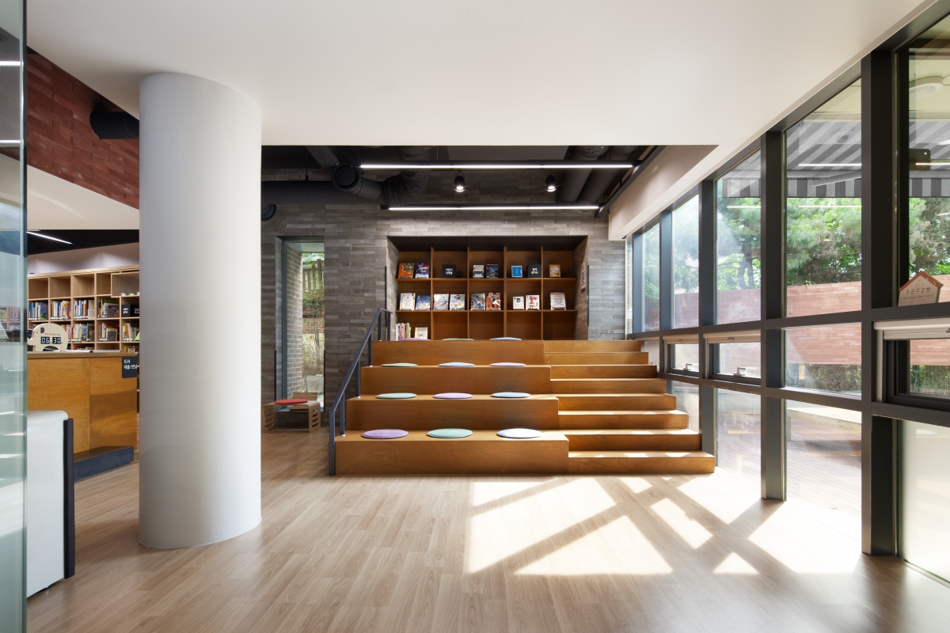
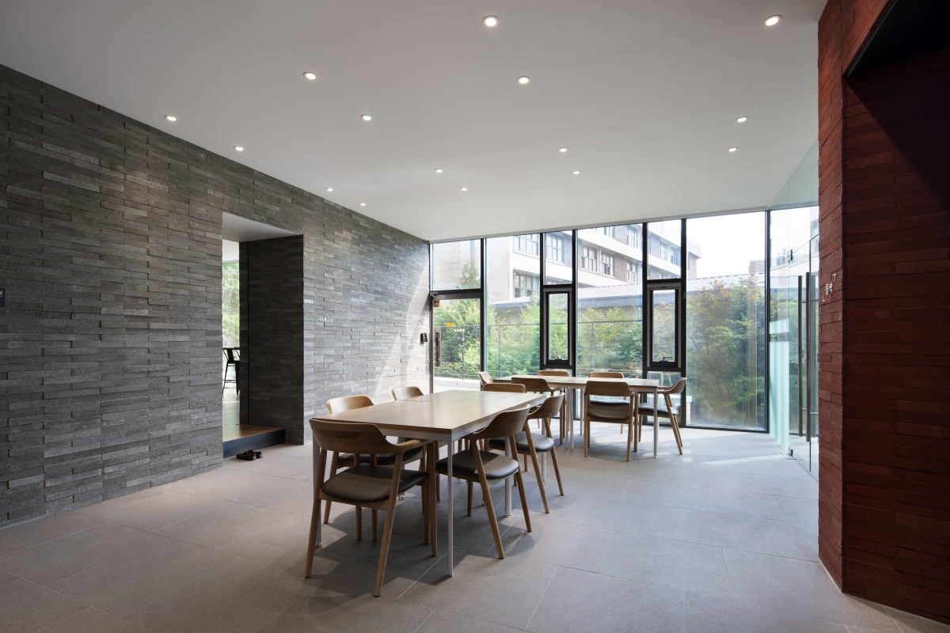
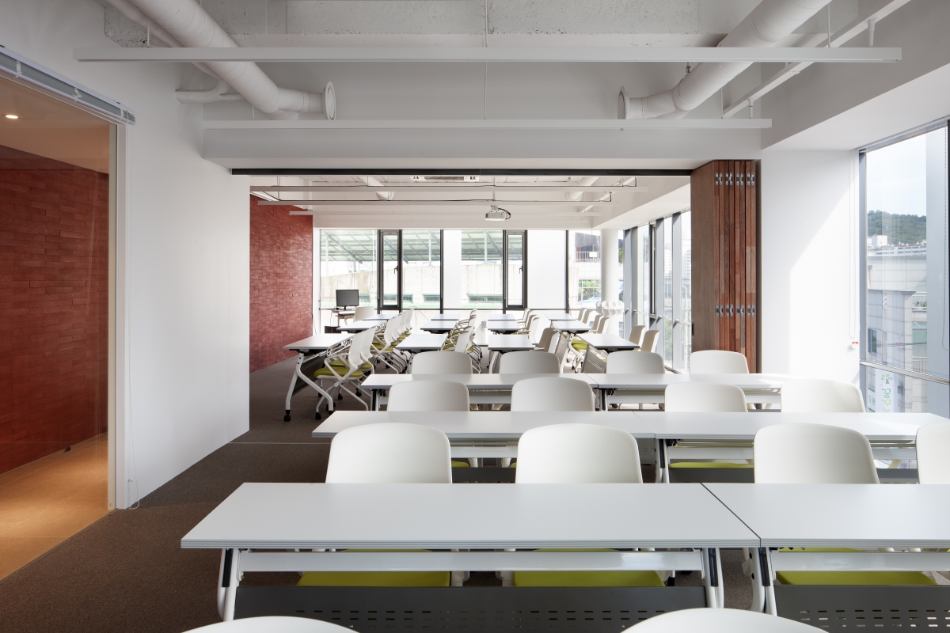
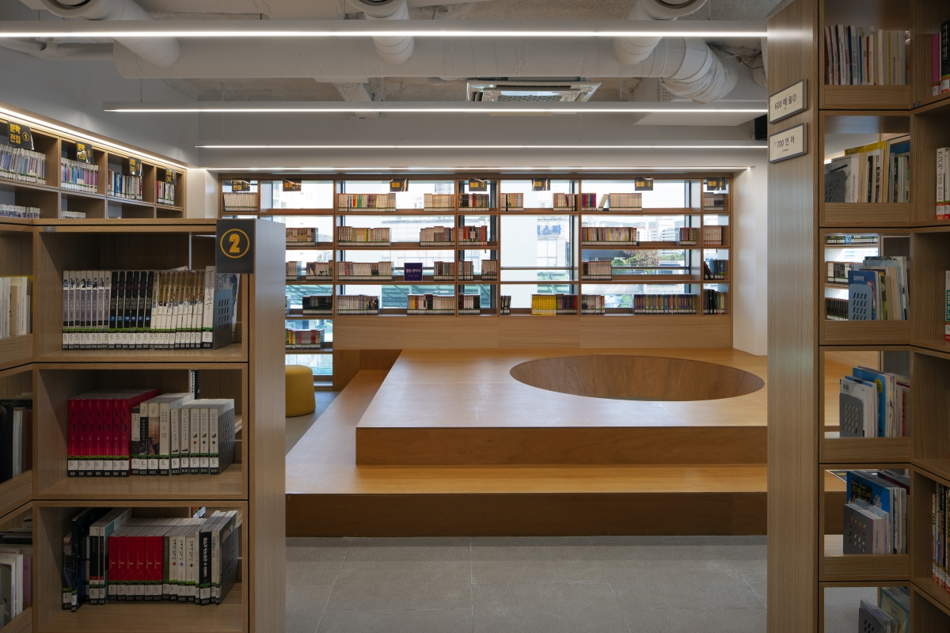
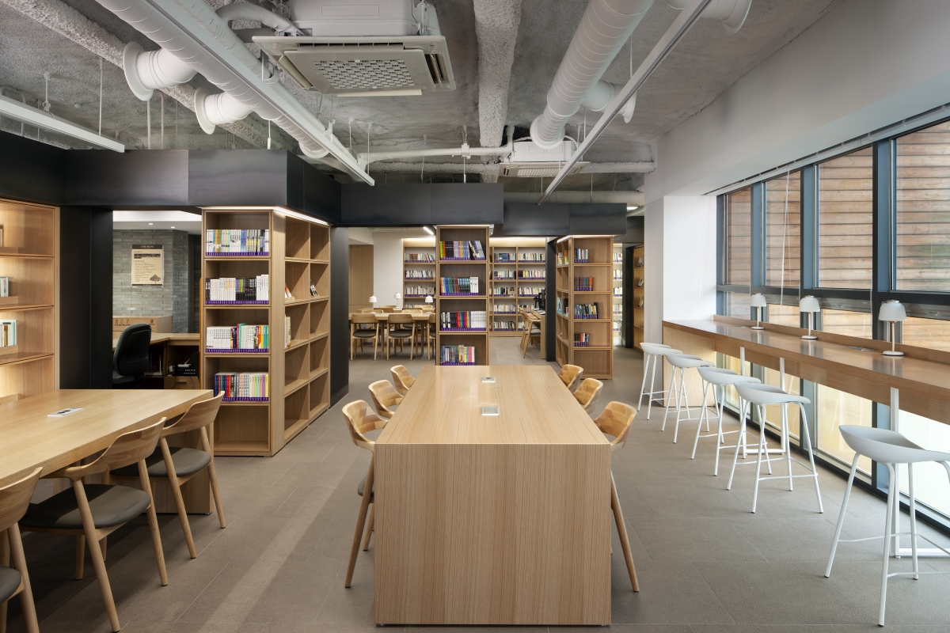
EUS+ Architects (Suh Min W., Ji Jungwoo)
Suh Min W., Ji Jungwoo, Koh Keonsoo, Lee Solim, Le
10, Nowon-ro 1na-gil, Nowon-gu, Seoul, Korea
youth facility, library
2,030.74㎡
6F
SRC
brick tile, porcelain tile, plaster board, galvani
Mat.E architects (Kim Sungjin, Lee Byungwook)
Aug. 2019 – Jan. 2020
Feb. – May 2020
Nowon-gu Office, Space T team (C Program, The Foun
KEUNSAN
Ji Jungwoo studied architecture at Korea University and Cornell University Graduate School. He was research director at JAD, and worked at Perkins Eastman and Ehrenkrantz Eckstut & Kuhn Architects. He has been planning and researching architecture projects related to playgrounds and children for many years, and works at the forefront of work designed for the younger generation in Korea and the US.






