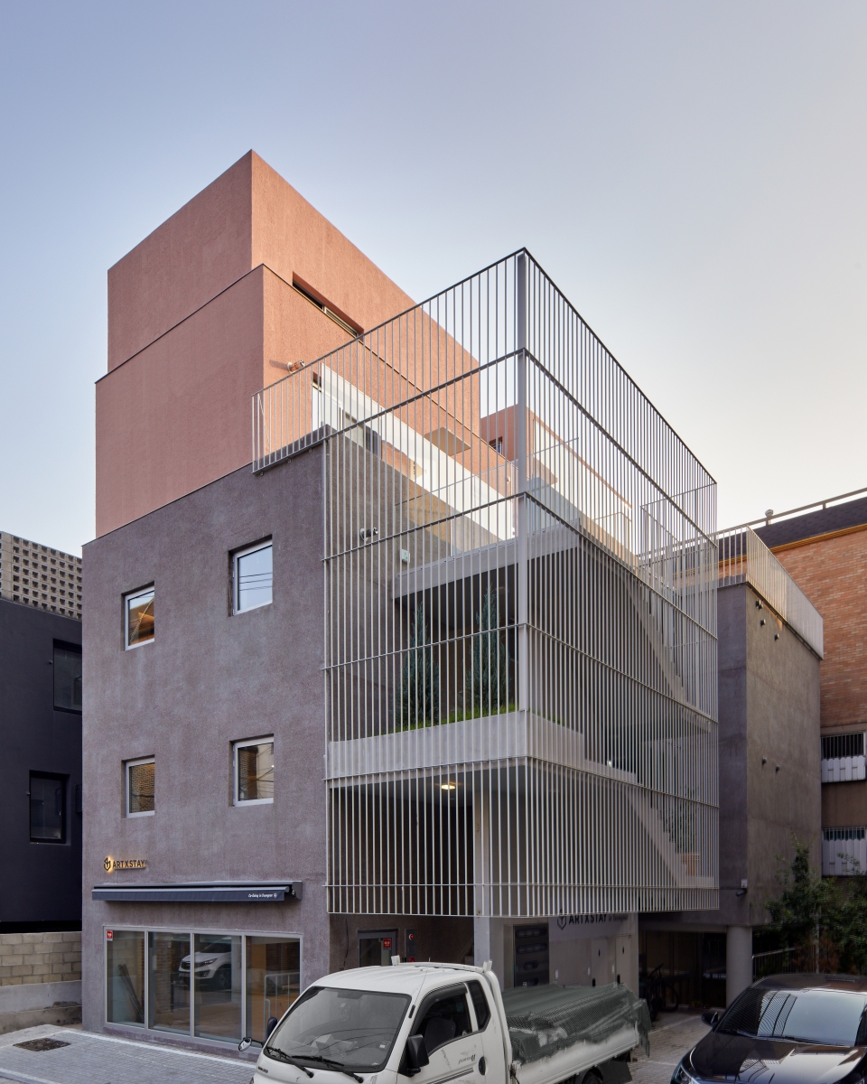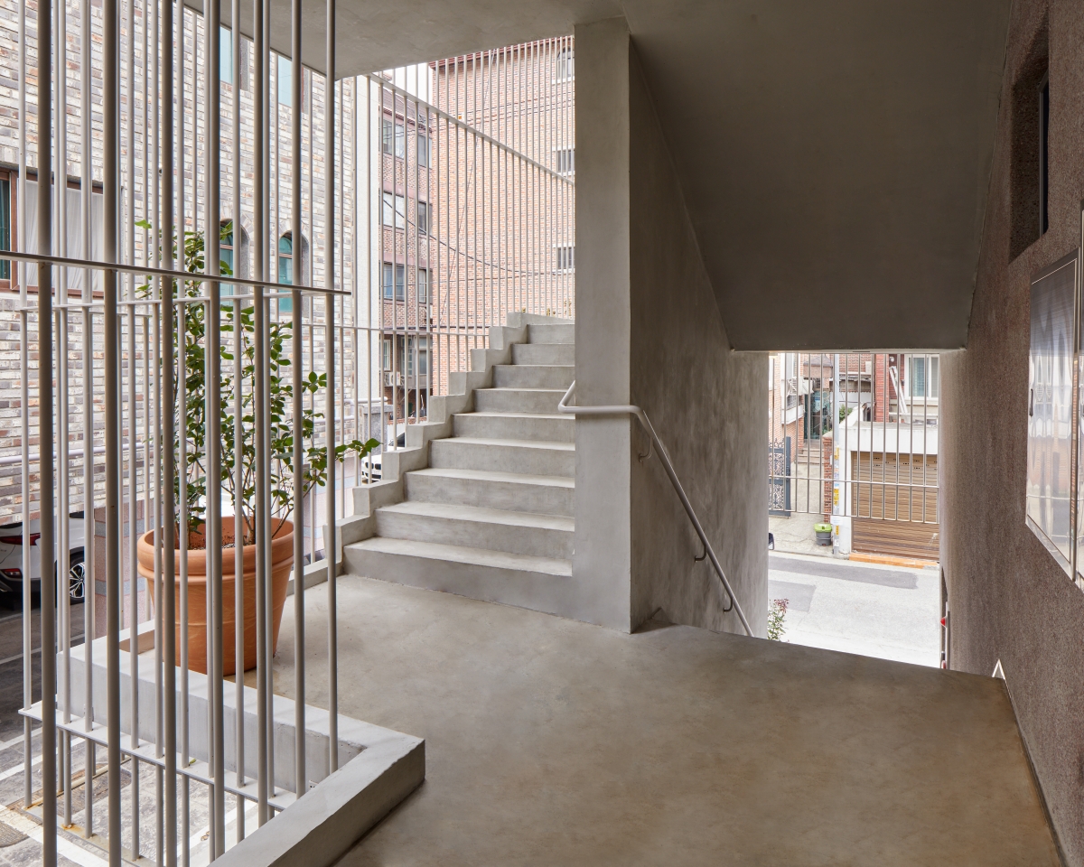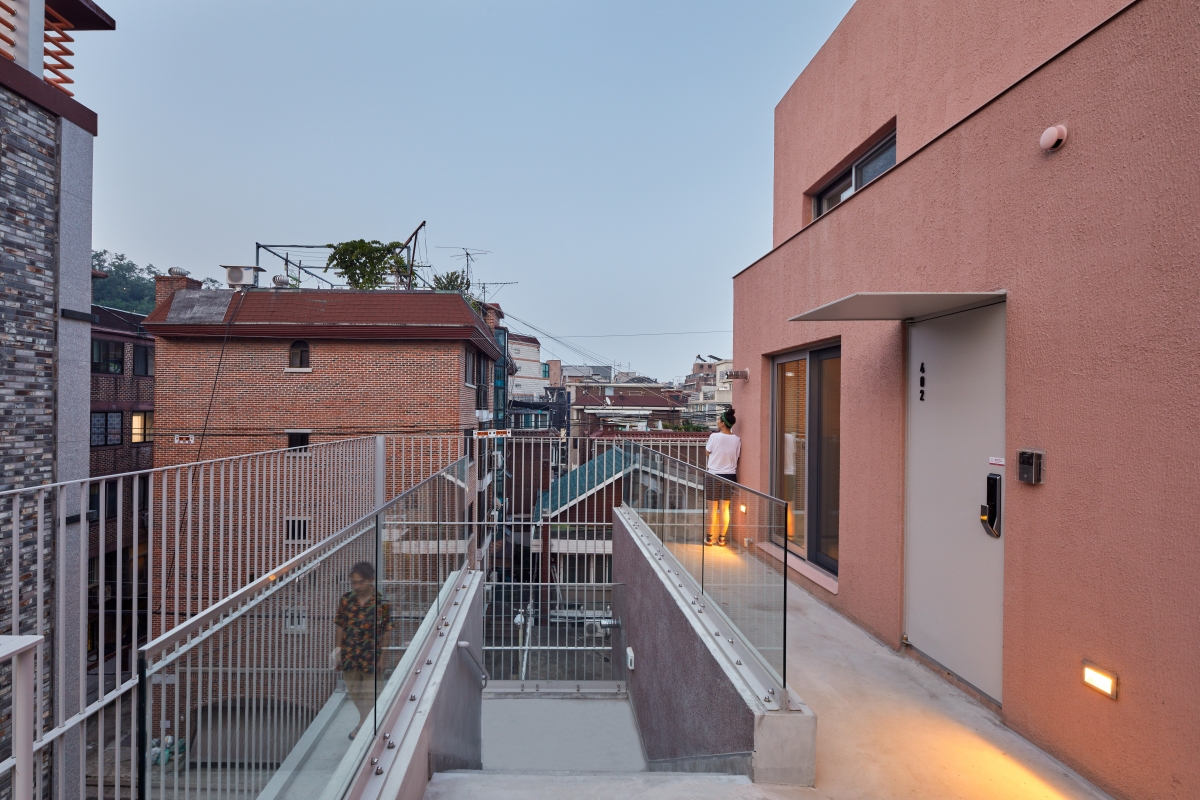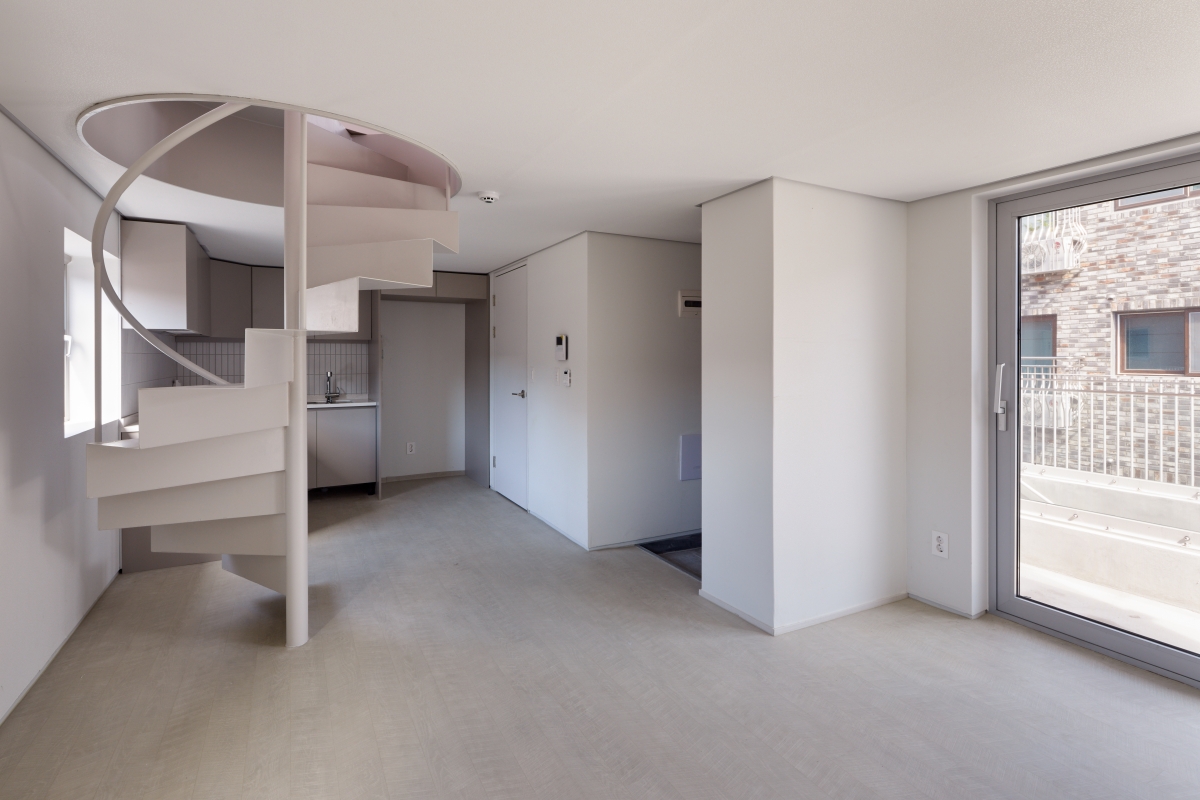The most impressive thing in Seongsan Multi-ground Sharehousewas the near-life space, which was half-spaced on the ground and underground. The 4-meter-high space looked bright and cool, with a one-story window running along two sides of the ground, and a large yard on the other. It was easy to get to a house just two meters from the ground, so both the office and the house had good relations with the ground, but the small area of the parking space was also a large part because it was a multi-family house. I thought that if parking spaces could be reduced in multi-family and multi-family homes like this depending on the region, more shops and workplaces would be built and the neighborhood would be vibrant.
Other architects would have thought for a long time about what form and space to plan a shared space, but Jung Isaac found multi-housing and semi-underground near the buildings being built by builders and focused on the floor area ratio. It can be said that they chose to maximize the collection rather than the clumsy sharing. It was more appealing than the neutral feeling of universality or mediocrity.




Chung Isak (Dongyang University) + a.co.lab archit
Sung Sejong, Ahn Dehong, Seo Bokyung
11, Seongmisan-ro 5-gil, Mapo-gu, Seoul, Korea
neighborhood living facilities, share house
224.8㎡
134.56㎡
467.69㎡
4F
14m
59.86%
189.31%
RC
exposed aggregate concrete
paint on gypsum board
Ui structural engineers
Codam ENG
Donga A&C
Aug. 2018 – Mar. 2019
Apr. 2019 – Mar. 2020
Antena





