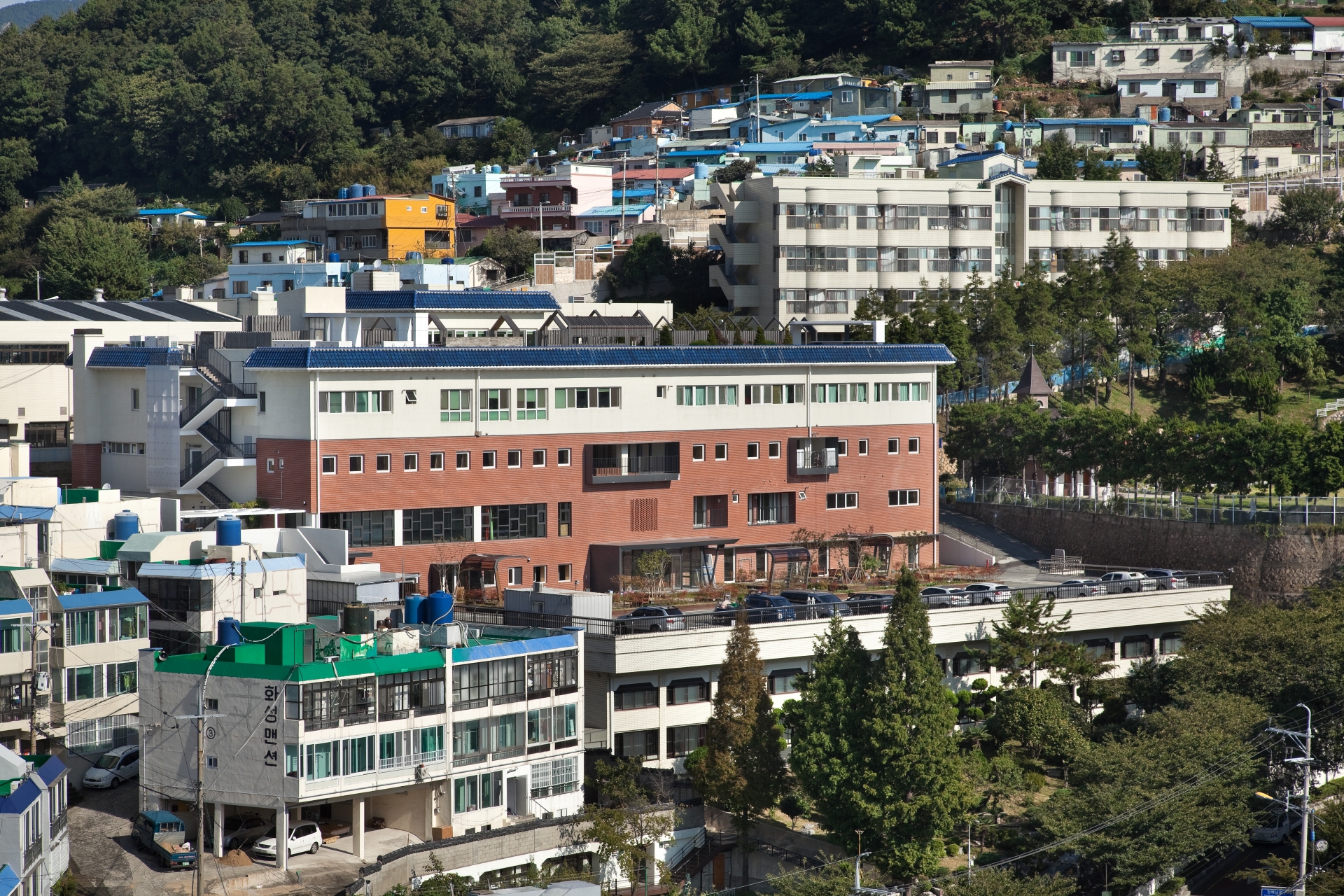A Home for the Mothers and the Family
The Aloysius Family_ Everyday families are often composed of parents, sons and daughters. A more extended definition of the family would not normally surpass 20 members, including grandparents and other relations. The family of the fostering facility at Aloysius is different. The founding father, Aloysius Schwartz, the 150 sister nuns, and the 15,000 ‘daughters and sons’ they cared for over the past 50 years, the hundreds of staff who helped to nurture them, and the thousands of unseen supporters who reached out with help, are all seen as part of the Aloysius family. The Aloysius Family Center is a home for them all.
Above all, the sisters who looked after the children in the fostering facility occupy this house. While this project, inhabited by the nuns, could be defined as a nunnery according to church doctrine and architectural law, it is fitting to call it a ‘home’ as it is where the ‘mothers’ live. The extensive definition of family that rules this space, as well as the complex nature of the relationships it embraces, rendered it more appropriate to be called a centre, rather than a home. Nevertheless, the project is essentially a home.
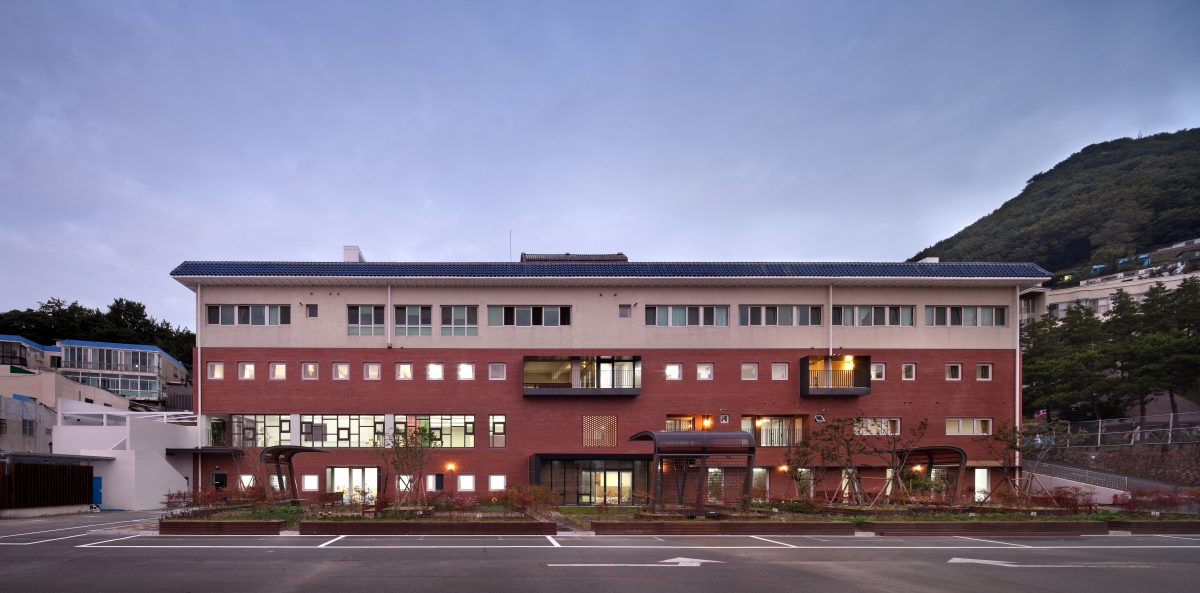
From a Children’s Home to a Family Home_ Laws can often be quite contradictory. A quite unthinkable law that stipulates ‘retired fostering parents can no longer live in the same space as the children’, is the reality that governs this space. The children of the foster home, who have grown into their independence are now in their forties and fifties, while the ‘mothers’ who brought them up are now approaching seventy. The sisters have started to retire. The fostering facility for nurturing children moved to the newly built Soogook Village several years ago. The objective of this project was to transform the space, where children have lived for over 30 years, into a space that functions as a central heart for everyone in this family. The children’s dormitories, which were built by demolishing the 2nd floor nunnery, has been transformed once again into a home for the mothers and the family.
This old building reveals many spaces that differ from the blueprints. The concrete Rahmen structure, built with a middle corridor and elevator, had a sufficiently strong structure, and the columns had been clearly ordered into place. This simplicity allowed the space to easily embrace a new programme. The space evokes what a sustainable house could be. Considering the circumstances at the time, with thousands of children requiring foster care, this structure would have been the most rational and economically sound solution. The height of the ceilings, that surpassed that of the conventions of the time, were designed as such, as the founder desired triple bunk beds to allow as many children to be fostered by the facility as possible.
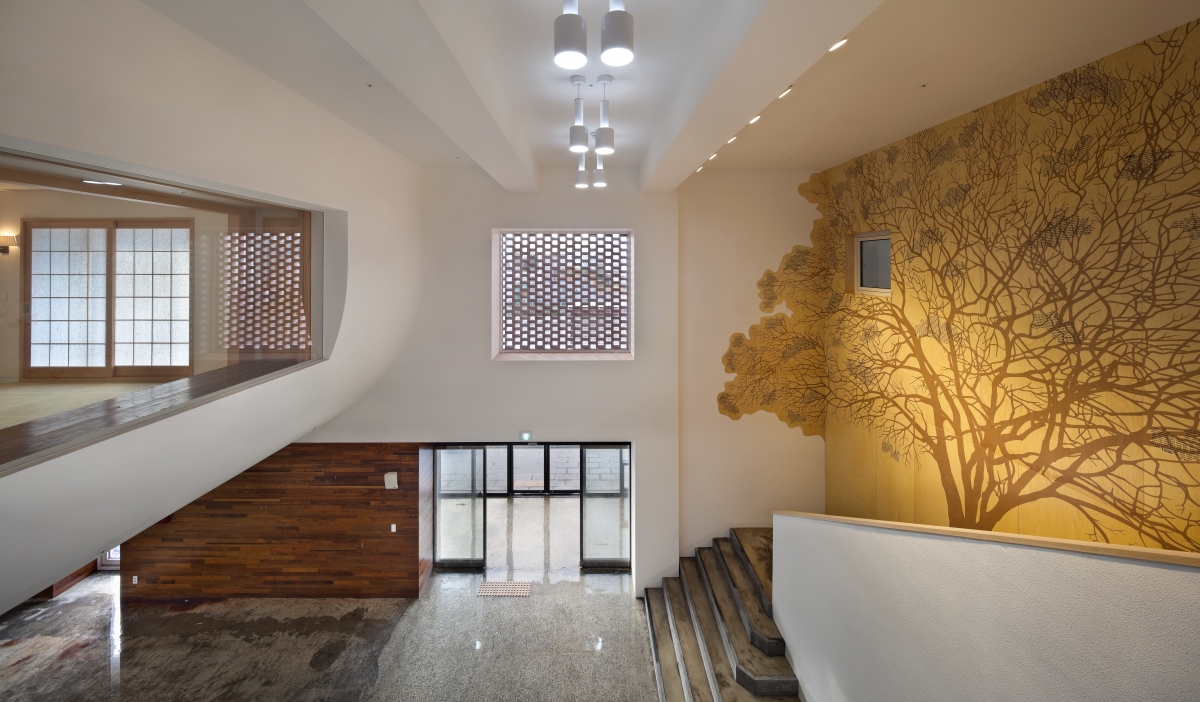
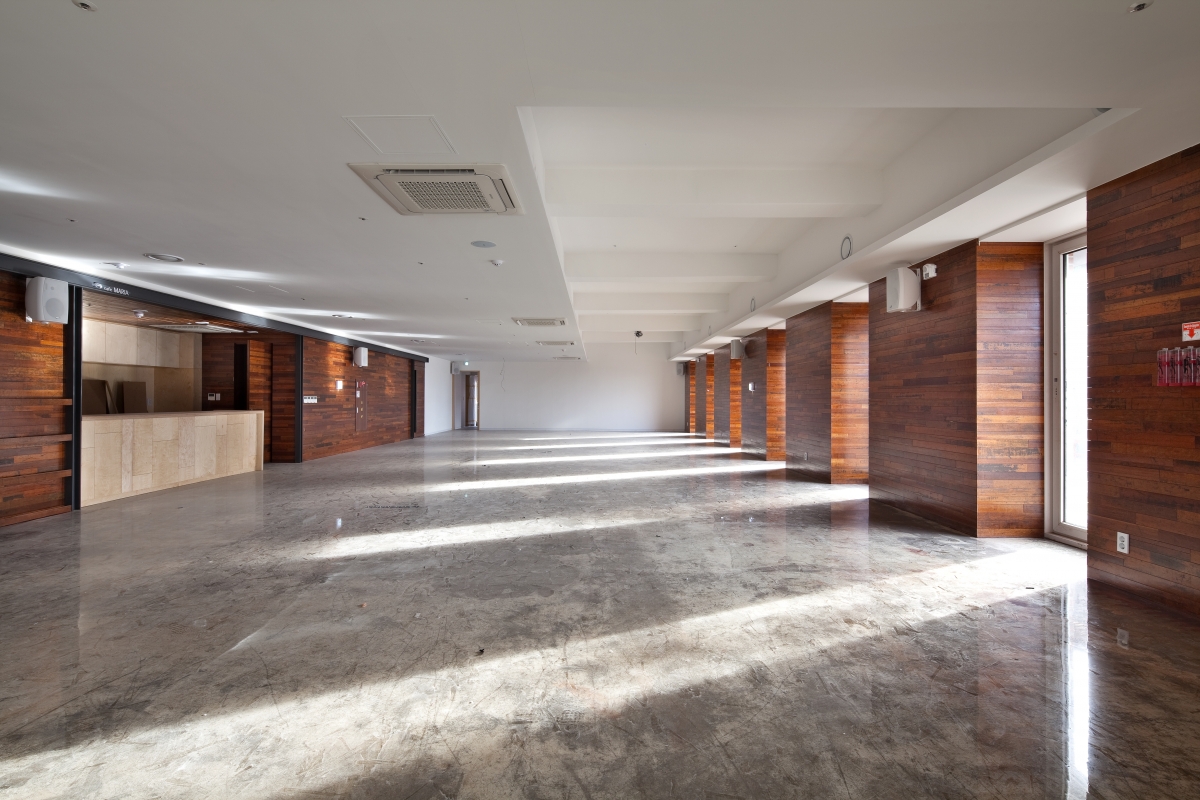
The first floor hall and café is used as a performance space for the children, a souvenir store, and a corner restaurant, and a meeting place, continuously changing in its use.
The project has been cut, bored through and added on. The 35mm width timber floor planks, which had been arranged in tongue and groove joints, have each been removed and reused as the finishing material for the doors and walls. They had aged well, and had become shiny, as they had been used on the floors of the children’s rooms. The chapel, which was elevated by piercing through the second floor, has gained the luxury of light through its half arch ceiling and window facing the east. At another corner of the project, a ‘memory wall’ has been created to remember the sisters that have passed away and on to heaven. This is a place for grown-up sons and daughters to visit and remember the sisters who were their ‘mothers’. Holes in the porous brick wall serve as spaces for flower arrangements. Despite the width and depth of the floor plan, which may have rendered the northern guest house space a little overwhelming, the light reflected on to the northern incline and the age-old colony of azaleas add a sense of cosiness. The exhibition space dedicated to the founder, Father Aloysius, has not been created separately, but is organically absorbed within the entrance hall where all members of the family come and go. They can greet each other, write memos, pray and take photos as they pass by. The Father’s greatest heirloom, a huge graphic-board made of hackberry wood, on which the names of the sisterhood and the children are engraved, stands at the centre of the hall as a photo-zone. The ‘1-pyeong vegetable patches’ in the front garden are gardened at the discretion of the retired nuns, while also a space for visitors to join in the labour. The father’s favourite flowers overflow in the garden on his memorial day.
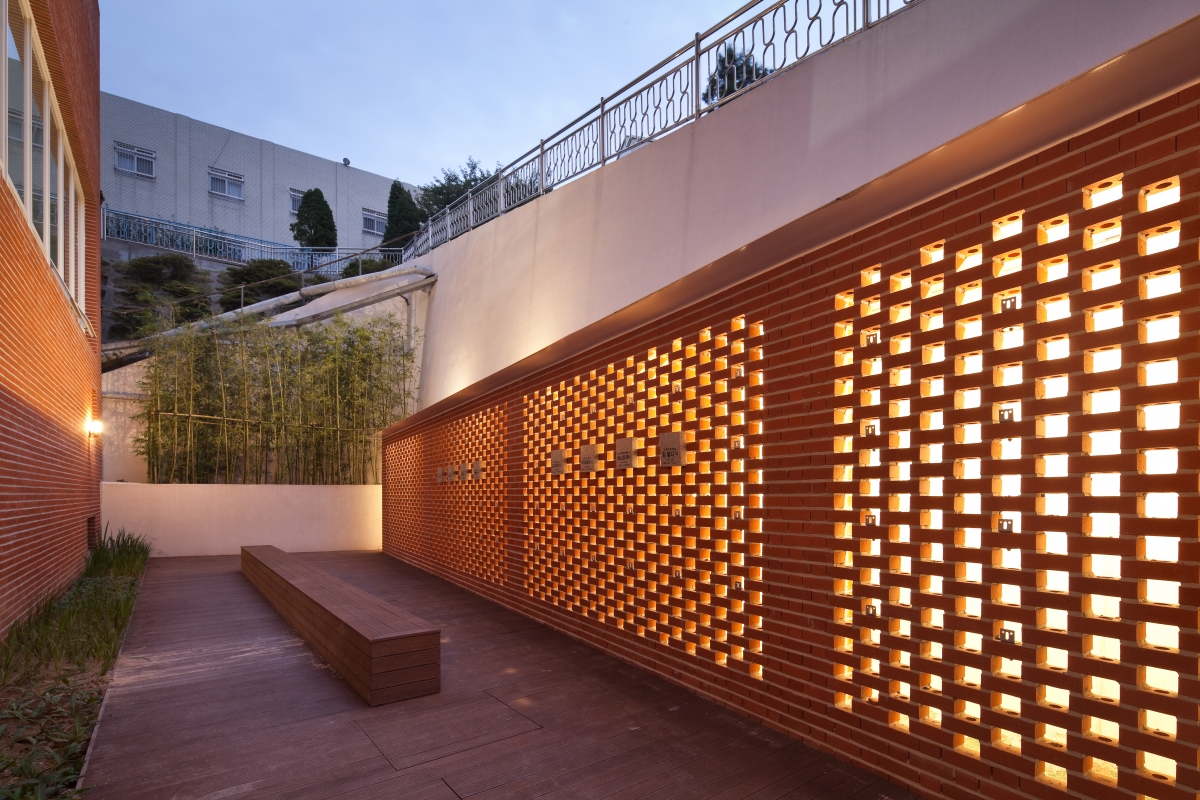
At another corner of the project, a ‘memory wall’ has been created to remember the sisters that have passed away and on to heaven.
Completed by the Users_ The project was intended for a multitude of users in a multitude of ways. It was hard to predict. Hence, a basic structure was created then emptied out, so that those using the building could participate in the creation of the environment. The Family Center greeted 20,000 visitors in the first year of its opening, with 4,000 overnight guests. Family members and the public visit in equal measure. The first floor hall and café is used as a performance space for the children, a souvenir store, and a corner restaurant, a small cinema, a counseling room, and a meeting place, continuously changing in its use. The basic principle for a house built for an occupant, is that the owner must continuously look after, fill up and transform the environment. The 1-pyeong vegetable patches accommodate different plants and flowers throughout the seasons. Barley is harvested, as well as watermelons, cucumbers, aubergines and chili peppers, bearing fruit and shared out among all.
A building can be completed in a single stroke through its construction, yet, it can also be completed as it is filled by those who use it. This was how the project was planned – based upon a strong conviction and appreciation for the delicate nature and dedication of the sisters.
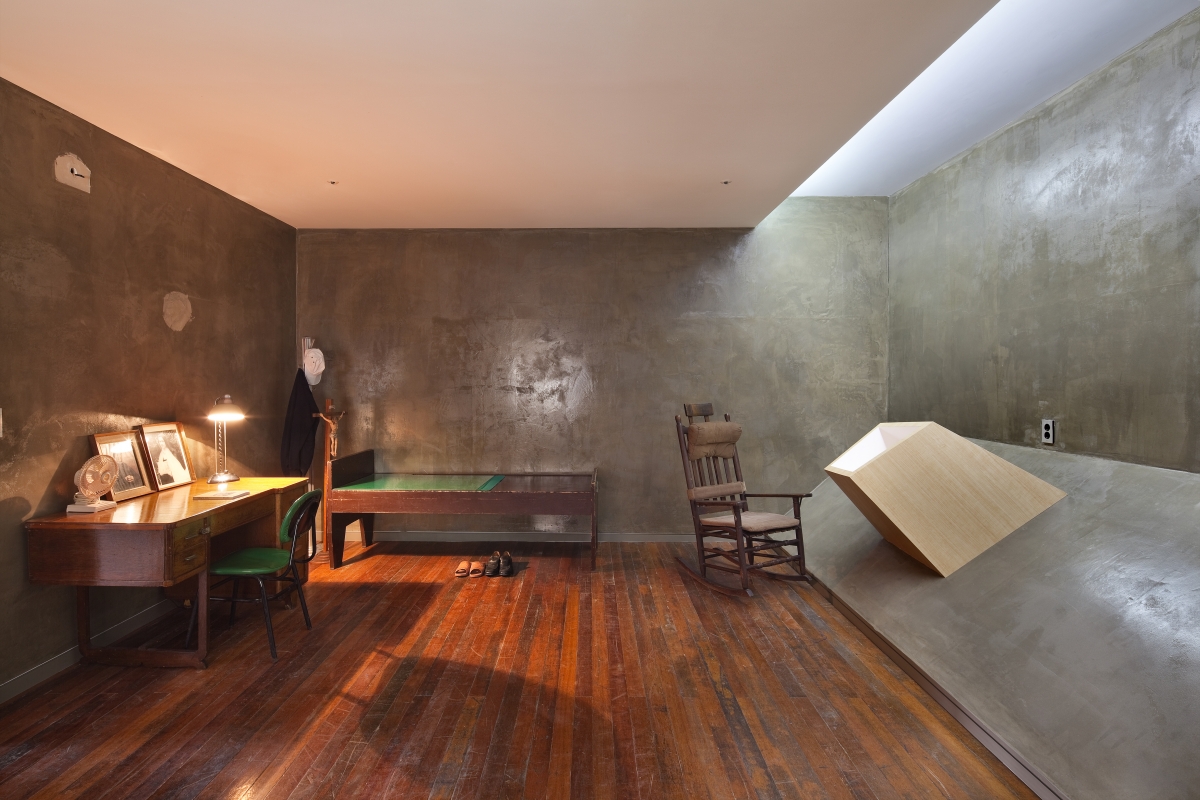
The Aloysius room at the second floor, where the founder had spent the time, was designed to allow to see the chapel through the window.
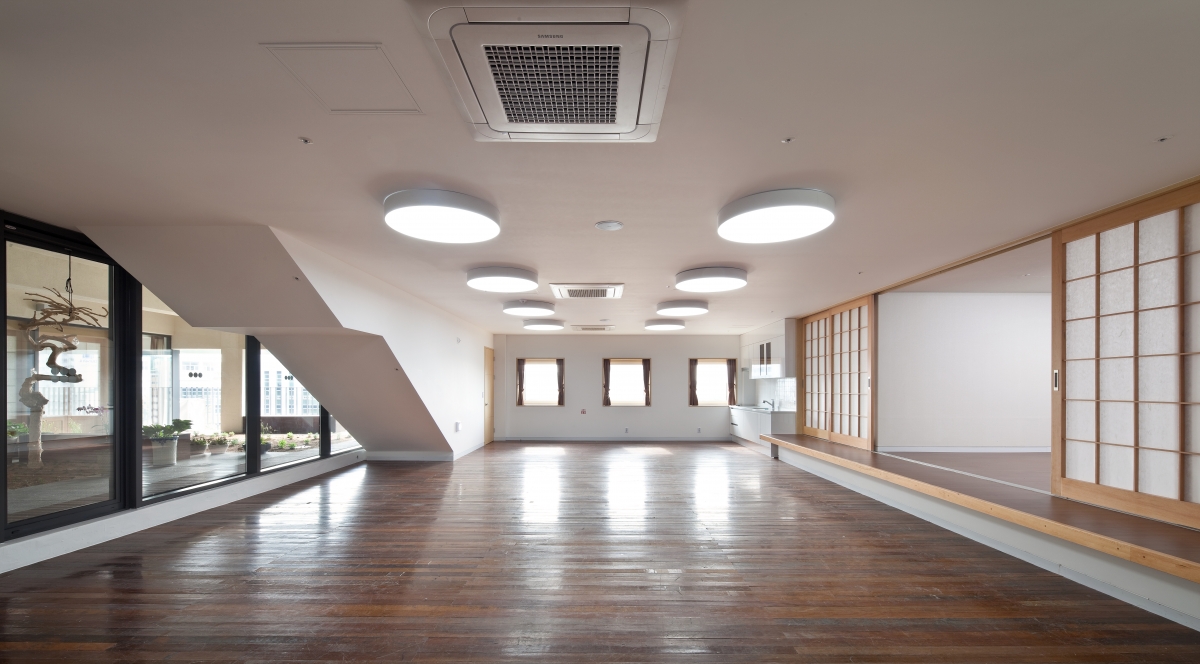
The library was placed around the courtyard in which was in the middle of the third floor.
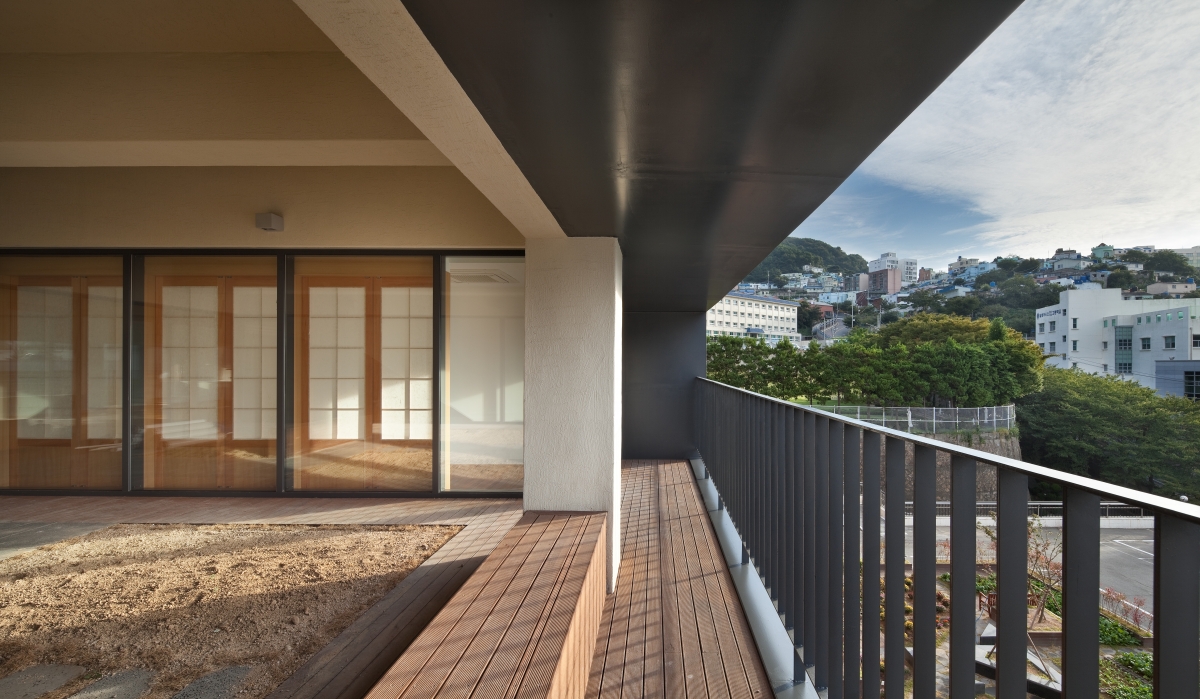
The concrete Rahmen structure, built with a middle corridor and elevator, had a sufficiently strong structure, and the columns had been clearly ordered into place. This simplicity allowed the space to easily embrace a new programme.
op’us Architects (Woo Daeseung, Cho Seongki, Kim H
Park Youseon, Yang Kunsu, Kim Jongdo, Lee Sangdae,
7, Cheonhaenam-ro, Seogu, Busan-si, Korea
religious facility, welfare facility
21,630m²
1,762m²
5,856m²
B1, 5F
37
16.6m
8.15%
1,762m²
reinforced concrete
brick, dryvit
stucco, wood, urethane (floor only)
HILL Engineering
Hangil Engineering
Namhung Construction
Aug. 2011 – Jan. 2013
Jan. 2013 – Aug. 2014
the Sister of Mary
Monosome design





