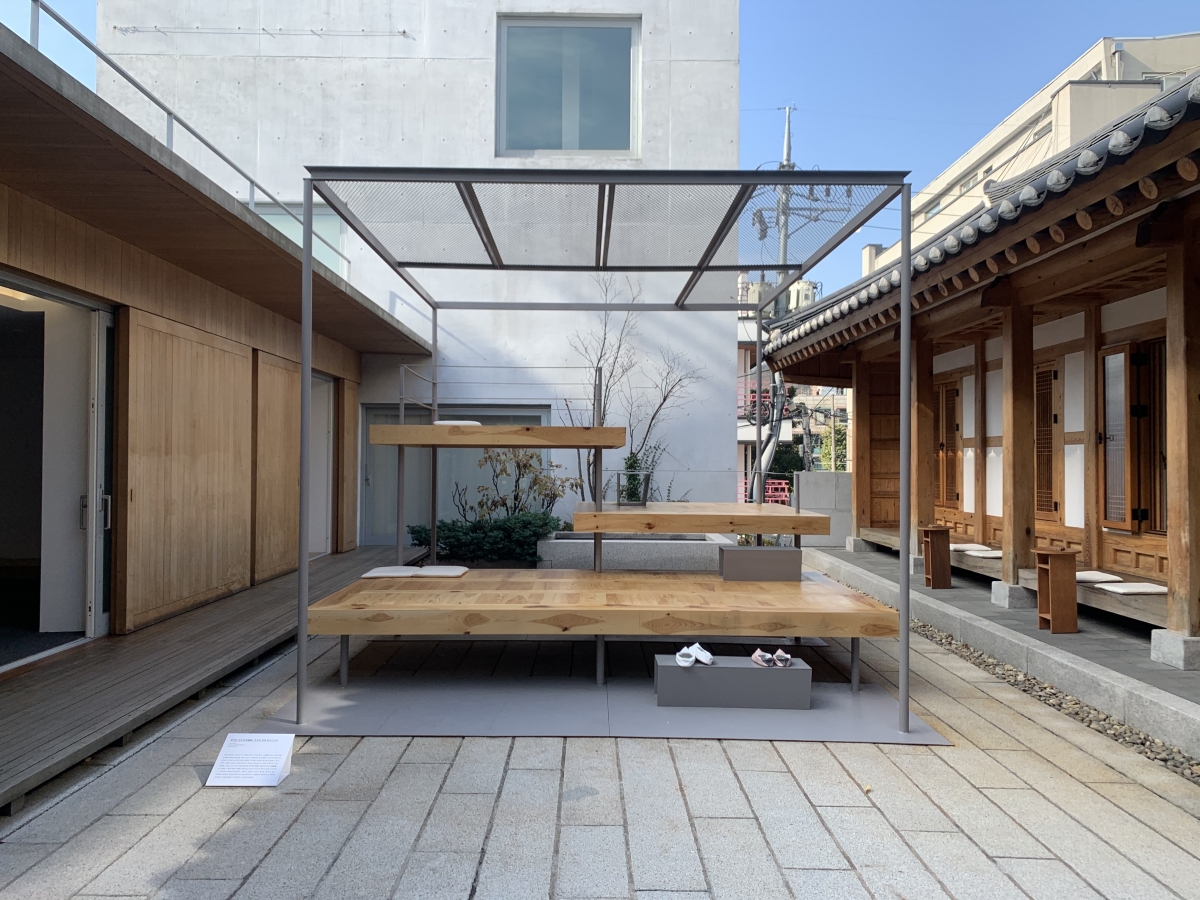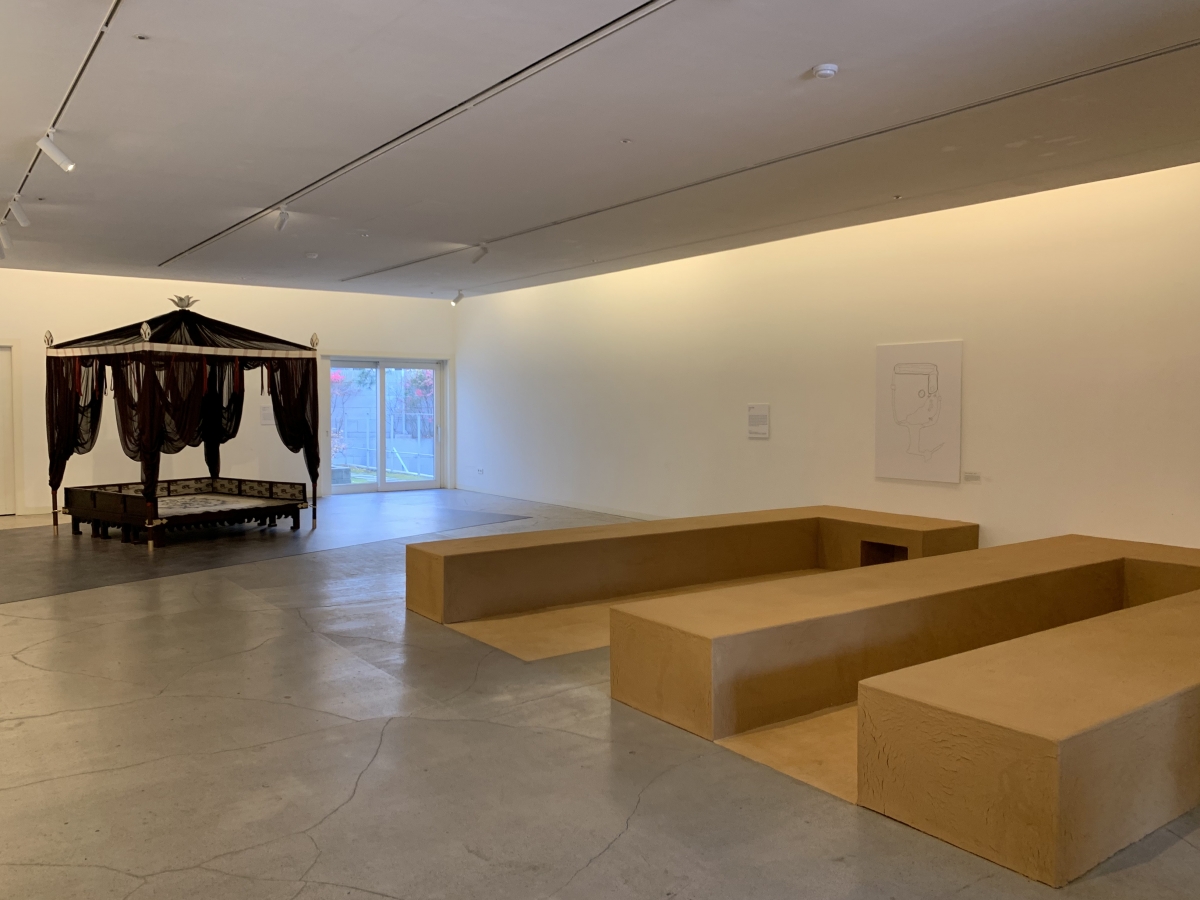

ⓒChoi Eunhwa
What is the architectural element to which we relate most closely in our everyday lives? Considering it from the point of contact time, it must be the ground beneath our feet. The force of gravity places us in contact with it all the time. The floor is something we do not always recognise or think about because it is out of our view and we take it too much for granted even though it supports our weight at every moment.
An exhibition, ‘Stepping on the Ground, the Floor Is Raised’, which allows us to contemplate floors opened at Arumjigi on Oct. 16. This exhibition observes the changing history of the ground or floor in traditional Korean architecture and reconsiders its function and forms today. The foundation Arumjigi hosts special presentations every three years trained on the necessities of life. It presented two exhibitions on residential space in 2014 and 2017 respectively: ‘Doors: The Boundaries of Communication’ and ‘Shade from the Sun’.
This show focused on the floor consists of both traditional and the contemporary. In the traditional section, Onjium House Studio reproduces floors based on written historical sources and traditional architecture. The work ‘Top-Sang, Lowered Floor’, which restores furniture described in Goguryeo murals from the 4th to 5th century, reveals the domestic culture of aristocrats in those days. They floated the floor from the ground level and used mats and curtains to keep it warm. Commoners, however, were hard pressed to afford these commodities, so they made use of their fire for cooking. The exhibition explains this was the origin behind the Ondol, the Korean floor heating system. One can see the changing history through a hypocaust transformed from an extension of wood-burning stoves to Top-Sang--a lower floor--and a warm hypocaust at ‘Hypocaust, Expansion of Heat’. Visitors can also go up the Tongui-dong Gyeongpodae Pavilion, Floor spread over views, the combination of floors in various heights.
In the following section, it presents new works from the perspectives of architects and designers. Kim Hyunjong (principal, ATELIER KHJ) shows ‘Bound-Less’, unit structures of about four metres that can be arranged and used as a floor. These can be transformed into floors, chairs, and tables as occasion demands. Seo Seungmo (principal, Samuso Hyojadong) highlights ‘Lost Floor’, which touches on disappearance resulting from the trend for removing balconies and expanding the living room in apartments. He also proposes the means of using a balcony that resembles elements of traditional architecture, such as Toenmaru, the narrow wooden porch outside of a room, and Numaru, a loft, as a tea room or a garden. Choi Yoonsung (art director, Arumjigi) introduces a Fully Furnished Studio that improves efficiency by switching to taller furniture, including a storage closet, a partition, and chairs in a horizontal position. Meanwhile, designer Choi Jongha shows De-dimension series, a set of a small portable dining table and chairs, and Stand-a rd that reinterprets the traditional chair.
The foundation noted: ‘we hope the visitors are able to discover the various forms and functions of traditional floors, advancing beyond and applying them in our contemporary lives’. The exhibition is on show until Dec. 8.




